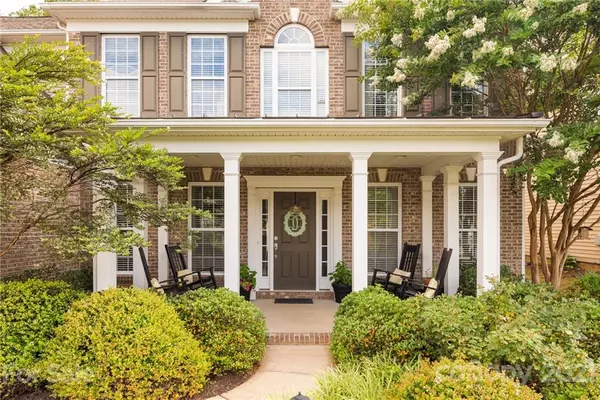$412,000
$395,000
4.3%For more information regarding the value of a property, please contact us for a free consultation.
5 Beds
3 Baths
3,259 SqFt
SOLD DATE : 03/31/2021
Key Details
Sold Price $412,000
Property Type Single Family Home
Sub Type Single Family Residence
Listing Status Sold
Purchase Type For Sale
Square Footage 3,259 sqft
Price per Sqft $126
Subdivision Skybrook North Villages
MLS Listing ID 3709696
Sold Date 03/31/21
Style Transitional
Bedrooms 5
Full Baths 3
HOA Fees $34/ann
HOA Y/N 1
Year Built 2008
Lot Size 7,840 Sqft
Acres 0.18
Lot Dimensions 60'x130'x50'x10'x130'
Property Description
This home is the one you've been waiting on! Well-maintained, single-owner home shows pride of ownership. Welcoming entry includes formal dining and living area, great for a home office. Great room features windows galore, a fireplace, open flow to the kitchen with island, granite, stainless & gas cooktop...plenty of cabinets, too. One bedroom downstairs, four bedrooms and bonus room upstairs. Master is a true retreat! Don't miss the backyard - the garden is full of color in spring & summer with a swing in the woods at the back.
Location
State NC
County Cabarrus
Interior
Interior Features Attic Stairs Pulldown, Breakfast Bar, Built Ins, Garden Tub, Kitchen Island, Pantry, Tray Ceiling, Walk-In Closet(s)
Heating Heat Pump, Multizone A/C, Zoned
Flooring Carpet, Laminate, Tile, Wood
Fireplaces Type Gas Log, Great Room
Fireplace true
Appliance Cable Prewire, Ceiling Fan(s), CO Detector, Gas Cooktop, Dishwasher, Disposal, Electric Oven, Electric Range, Exhaust Fan, Plumbed For Ice Maker, Microwave, Natural Gas, Security System, Self Cleaning Oven
Exterior
Community Features Outdoor Pool, Playground, Recreation Area, Sidewalks
Roof Type Shingle
Parking Type Attached Garage, Garage - 2 Car
Building
Lot Description Sloped, Wooded
Building Description Brick Partial,Vinyl Siding, 2 Story
Foundation Slab
Sewer Public Sewer
Water Public
Architectural Style Transitional
Structure Type Brick Partial,Vinyl Siding
New Construction false
Schools
Elementary Schools W.R. Odell
Middle Schools Harrisrd
High Schools Cox Mill
Others
HOA Name Key Community
Acceptable Financing Cash, Conventional, FHA, VA Loan
Listing Terms Cash, Conventional, FHA, VA Loan
Special Listing Condition None
Read Less Info
Want to know what your home might be worth? Contact us for a FREE valuation!

Our team is ready to help you sell your home for the highest possible price ASAP
© 2024 Listings courtesy of Canopy MLS as distributed by MLS GRID. All Rights Reserved.
Bought with Nicole Berry • EXP REALTY LLC

Helping make real estate simple, fun and stress-free!







