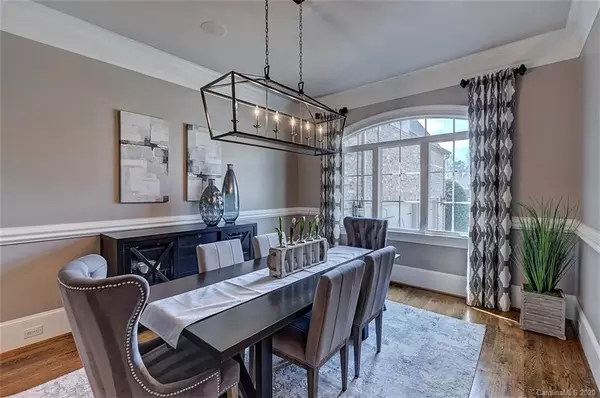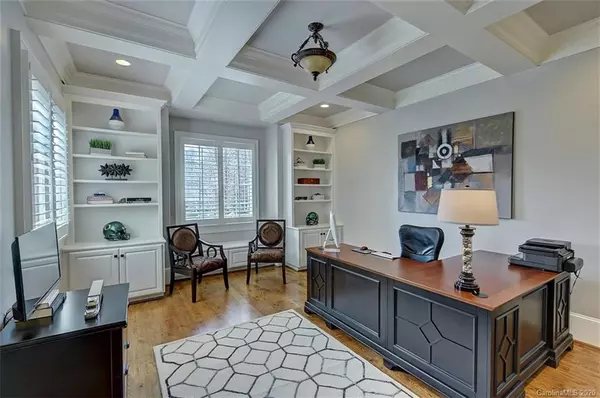$1,525,000
$1,525,000
For more information regarding the value of a property, please contact us for a free consultation.
6 Beds
6 Baths
7,438 SqFt
SOLD DATE : 04/20/2020
Key Details
Sold Price $1,525,000
Property Type Single Family Home
Sub Type Single Family Residence
Listing Status Sold
Purchase Type For Sale
Square Footage 7,438 sqft
Price per Sqft $205
Subdivision Providence Downs South
MLS Listing ID 3601016
Sold Date 04/20/20
Bedrooms 6
Full Baths 5
Half Baths 1
Construction Status Completed
HOA Fees $180/ann
HOA Y/N 1
Abv Grd Liv Area 7,438
Year Built 2005
Lot Size 0.670 Acres
Acres 0.67
Property Description
BETTER THAN NEW! Immaculately maintained! Luxury living over 2 floors! Don't miss out on this executive custom built BUILDER'S PERSONAL home in sought after Providence Downs South. Prepare to fall in love with one of the best floor plans you will ever find! Featuring a spacious 1st floor owner’s suite w/separate sitting room & UPDATED spa-like bath, 1st floor guest room, HUGE open great room w/soaring ceilings, newly UPDATED KITCHEN, and large breakfast alcove, all of which overlooks the very private backyard oasis w/heated saltwater pool & luscious landscape w/cascading waterfall; then head upstairs to 4 more oversized bedroom w/hardwoods & unique alcoves/ finished spaces. Watch a Friday night movie in the NEW STATE OF THE ART THEATER ROOM room w/space for billiards, laundry chute. Down the hallway is another bonus room w/endless possibilities perfect for a home based business, playroom, and more! No detail was overlooked and truly too many features to list! This home is a must see!
Location
State NC
County Union
Zoning AJ0
Rooms
Main Level Bedrooms 2
Interior
Interior Features Attic Walk In, Breakfast Bar, Built-in Features, Cable Prewire, Cathedral Ceiling(s), Central Vacuum, Garden Tub, Kitchen Island, Open Floorplan, Pantry, Tray Ceiling(s), Other - See Remarks
Heating Central, Forced Air, Natural Gas
Cooling Ceiling Fan(s), Zoned
Flooring Tile, Wood
Fireplaces Type Gas Log, Great Room, Living Room, Outside, Other - See Remarks
Fireplace true
Appliance Convection Oven, Dishwasher, Disposal, Gas Cooktop, Gas Water Heater, Microwave, Self Cleaning Oven, Wall Oven
Exterior
Exterior Feature Gas Grill, In-Ground Irrigation, In Ground Pool, Other - See Remarks
Garage Spaces 3.0
Fence Fenced
Community Features Clubhouse, Fitness Center, Game Court, Gated, Hot Tub, Outdoor Pool, Picnic Area, Playground, Pond, Street Lights, Tennis Court(s), Other
Roof Type Shingle
Parking Type Garage
Garage true
Building
Lot Description Private
Foundation Crawl Space
Sewer Private Sewer
Water County Water
Level or Stories Two
Structure Type Brick Partial,Hard Stucco,Stone
New Construction false
Construction Status Completed
Schools
Elementary Schools Marvin
Middle Schools Marvin Ridge
High Schools Marvin Ridge
Others
HOA Name First Service Residential
Restrictions Architectural Review,Livestock Restriction,Manufactured Home Not Allowed,Other - See Remarks,Square Feet
Acceptable Financing Conventional
Listing Terms Conventional
Special Listing Condition None
Read Less Info
Want to know what your home might be worth? Contact us for a FREE valuation!

Our team is ready to help you sell your home for the highest possible price ASAP
© 2024 Listings courtesy of Canopy MLS as distributed by MLS GRID. All Rights Reserved.
Bought with Joan Goode • Dickens Mitchener & Associates Inc

Helping make real estate simple, fun and stress-free!







