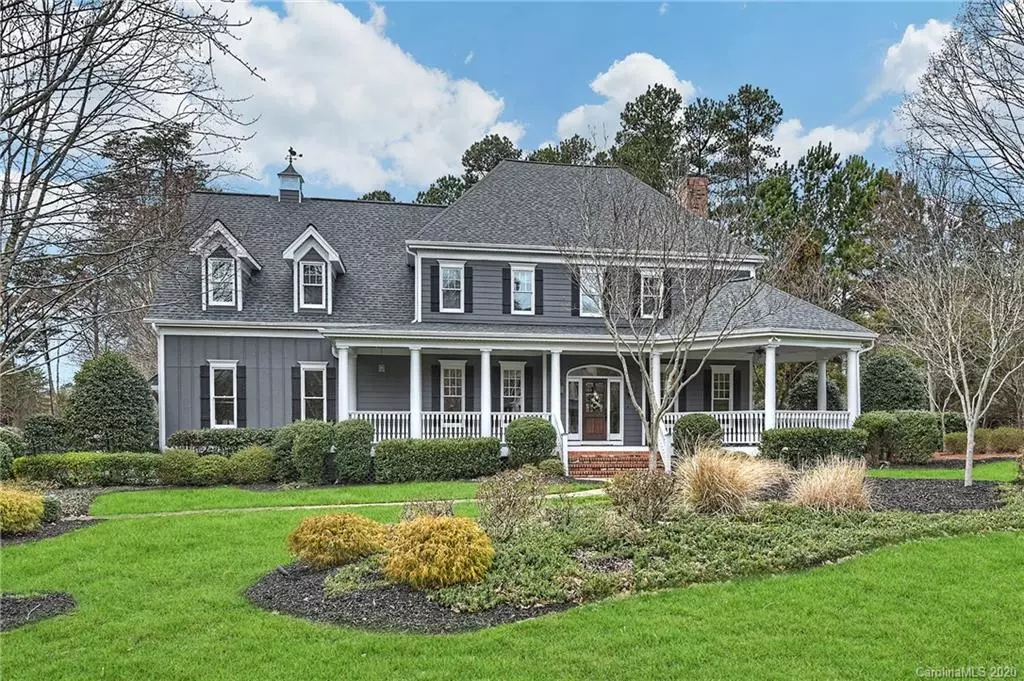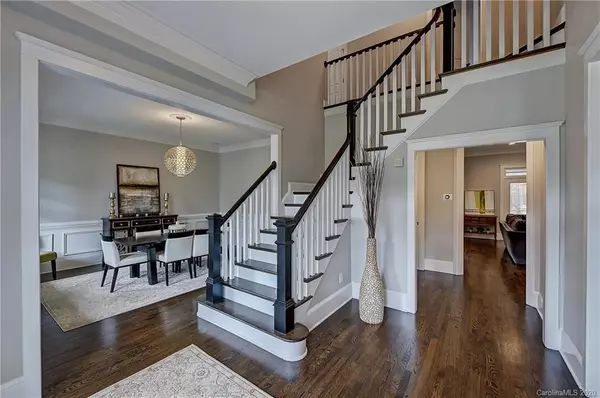$749,000
$749,000
For more information regarding the value of a property, please contact us for a free consultation.
4 Beds
5 Baths
4,973 SqFt
SOLD DATE : 05/08/2020
Key Details
Sold Price $749,000
Property Type Single Family Home
Sub Type Single Family Residence
Listing Status Sold
Purchase Type For Sale
Square Footage 4,973 sqft
Price per Sqft $150
Subdivision The Farms
MLS Listing ID 3593476
Sold Date 05/08/20
Style Transitional
Bedrooms 4
Full Baths 4
Half Baths 1
HOA Fees $65
HOA Y/N 1
Year Built 2004
Lot Size 0.790 Acres
Acres 0.79
Property Description
LOCATION! LOCATION! LOCATION! Home in The Farms! You have to see this 3 story 4BR, 4.1BA home with almost 5000 sq ft! Enter this elegant home and enjoy the open and airy floorplan. Dining room has crown molding, wainscotting and butlers pantry. Office/LR has double doors leading to great room. Great room has stone fireplace and built-ins. Updated kitchen has 6 brnr Thermadore double oven, built-in fridge, custom cabinets and large working bar w/seating. Spacious eating area overlooks the huge backyard! Master has tray ceiling and ensuite bath w/dual sinks, walk-n shower, jetted tub and dual closets. 3 additional bedrooms on upper level-one with ensuite that exits to hallway & another with private ensuite bath and large bonus room. 3rd flr has a huge flex space-window seating and full bath(knee door for attic storage). Screened porch. Outdoor area has large paver patio, fireplace, pergola. Kitchen area w/stone, grill, sink. Fenced yard. Water softening system. Too many upgrades to list!
Location
State NC
County Iredell
Interior
Interior Features Attic Walk In, Breakfast Bar, Built Ins, Cable Available, Kitchen Island, Open Floorplan, Walk-In Closet(s), Walk-In Pantry
Heating Central, Multizone A/C, Zoned, Natural Gas
Flooring Carpet, Wood
Fireplaces Type Family Room, Vented
Fireplace true
Appliance Cable Prewire, Ceiling Fan(s), Central Vacuum, CO Detector, Convection Oven, Dishwasher, Disposal, Double Oven, Exhaust Fan, Exhaust Hood, Self Cleaning Oven
Exterior
Exterior Feature Gas Grill, In-Ground Irrigation, Outdoor Fireplace, Outdoor Kitchen
Community Features Clubhouse, Lake, Outdoor Pool, Playground, Recreation Area, Street Lights, Tennis Court(s)
Waterfront Description Boat Ramp – Community,Paddlesport Launch Site - Community
Roof Type Shingle
Parking Type Attached Garage, Garage - 3 Car
Building
Lot Description Corner Lot, Level
Building Description Hardboard Siding, 3 Story
Foundation Crawl Space
Sewer Septic Installed
Water Community Well
Architectural Style Transitional
Structure Type Hardboard Siding
New Construction false
Schools
Elementary Schools Woodland Heights
Middle Schools Brawley
High Schools Lake Norman
Others
HOA Name First Service Residential
Special Listing Condition None
Read Less Info
Want to know what your home might be worth? Contact us for a FREE valuation!

Our team is ready to help you sell your home for the highest possible price ASAP
© 2024 Listings courtesy of Canopy MLS as distributed by MLS GRID. All Rights Reserved.
Bought with Consuelo Souders • Keller Williams Lake Norman

Helping make real estate simple, fun and stress-free!







