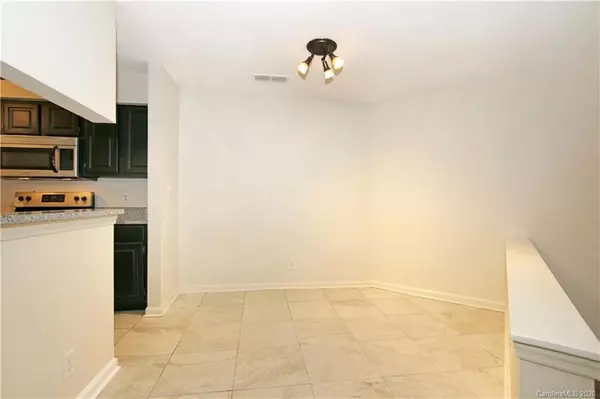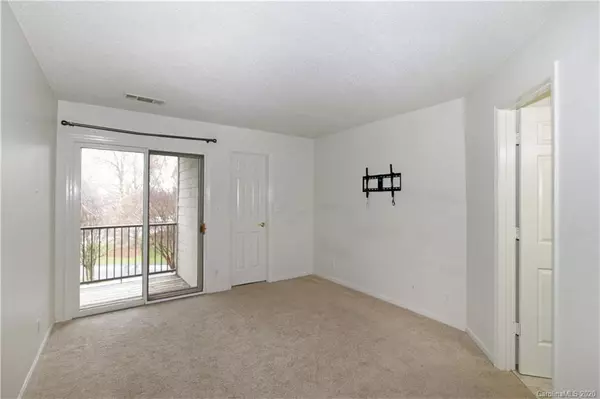$200,000
$208,000
3.8%For more information regarding the value of a property, please contact us for a free consultation.
3 Beds
2 Baths
1,133 SqFt
SOLD DATE : 08/07/2020
Key Details
Sold Price $200,000
Property Type Condo
Sub Type Condominium
Listing Status Sold
Purchase Type For Sale
Square Footage 1,133 sqft
Price per Sqft $176
Subdivision Admirals Quarters
MLS Listing ID 3599486
Sold Date 08/07/20
Style Transitional
Bedrooms 3
Full Baths 2
HOA Fees $209/mo
HOA Y/N 1
Year Built 1987
Property Description
Wow! Beautifully updated, Immaculate 3-bedroom, 2 bath end unit condo in an amenity rich, lakefront community in Cornelius. Fresh neutral paint, very open floor plan with spacious living & dining areas, Chef's Kitchen with stainless appliances, granite counter tops, painted cabinets, track lights. Plantation shutters. Lots of windows and sliding glass doors that open to a deck off the great room and master bedroom. Another balcony off the secondary bedroom. Both balconies face a lovely green space with flowering trees. Master bathroom with a tile shower, updated lights and mirror. Walk in master closet. Laminate wood floors in great room and bedroom 3. Boat docks with slips for rent or sale. The community also includes tennis court, pool, fitness center, lake and clubhouse. Amazing location, centrally located between exits 25 and 28 off 77. Excellent schools and close to Birkdale shopping and restaurants. VACANT home is available to see.
Location
State NC
County Mecklenburg
Building/Complex Name Admirals Quarters
Interior
Interior Features Open Floorplan, Pantry, Split Bedroom, Walk-In Closet(s)
Heating Apollo System, Central, Gas Water Heater
Flooring Carpet, Laminate, Tile
Fireplaces Type Gas Log, Great Room
Fireplace true
Appliance Ceiling Fan(s), Disposal, Dishwasher, Electric Range, Microwave, Electric Oven
Exterior
Community Features Clubhouse, Fitness Center, Lake, Outdoor Pool, Pond, Recreation Area, Sidewalks, Street Lights, Tennis Court(s)
Roof Type Shingle
Parking Type Parking Space - 2
Building
Lot Description End Unit
Building Description Rough Sawn,Wood Siding, 3 Story
Foundation Slab
Sewer Public Sewer
Water Public
Architectural Style Transitional
Structure Type Rough Sawn,Wood Siding
New Construction false
Schools
Elementary Schools J V Washam
Middle Schools Bailey
High Schools William Amos Hough
Others
HOA Name CSI
Acceptable Financing Cash, Conventional
Listing Terms Cash, Conventional
Special Listing Condition None
Read Less Info
Want to know what your home might be worth? Contact us for a FREE valuation!

Our team is ready to help you sell your home for the highest possible price ASAP
© 2024 Listings courtesy of Canopy MLS as distributed by MLS GRID. All Rights Reserved.
Bought with Kristen Reese • Austin-Barnett Realty LLC

Helping make real estate simple, fun and stress-free!







