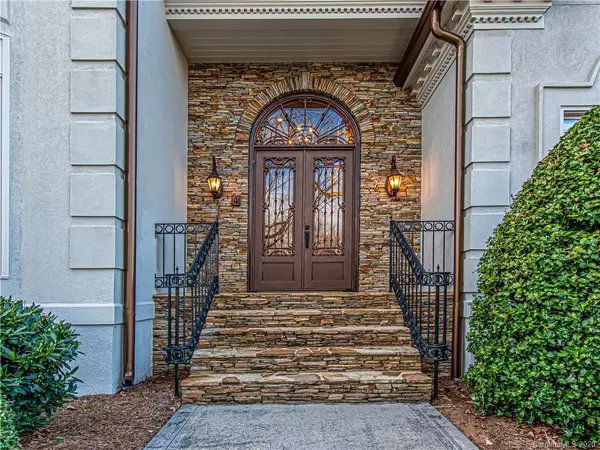$1,200,000
$1,200,000
For more information regarding the value of a property, please contact us for a free consultation.
4 Beds
4 Baths
4,872 SqFt
SOLD DATE : 03/27/2020
Key Details
Sold Price $1,200,000
Property Type Single Family Home
Sub Type Single Family Residence
Listing Status Sold
Purchase Type For Sale
Square Footage 4,872 sqft
Price per Sqft $246
Subdivision The Peninsula
MLS Listing ID 3597780
Sold Date 03/27/20
Style Transitional
Bedrooms 4
Full Baths 3
Half Baths 1
HOA Fees $53
HOA Y/N 1
Year Built 1991
Lot Size 0.530 Acres
Acres 0.53
Property Description
Stunning home situated on the 8th tee box of The Peninsula Club Golf course, w/ gorgeous hardwood floors, two stair cases, & beautiful wood work throughout. The open concept kitchen boasts high end appliances, over sized island, & cozy breakfast nook. The soaring two story great room offers views of the golf course & backyard, w/ built in bookcases. The sitting room off the master bedroom offers endless possibilities; leads to exquisite master bedroom & bath. 2 roomy bedrooms upstairs, w/ built in window seats, desks, & bookshelves, connected by individual vanities & spacious bath. 4th bedroom leads to another updated bath w/ makeup vanity counter. Bonus room offers a true movie & game night experience w/ large wine cooler, refrigerator drawers, & timeless cabinetry. Backyard terrace overlooks serene backyard & golf course; has been conditionally approved for a pool. 3 car side load garage w/ epoxy floors & overhead storage. Experience everything the lake and golf life has to offer!
Location
State NC
County Mecklenburg
Interior
Interior Features Garden Tub
Heating Central, Gas Hot Air Furnace
Flooring Carpet, Tile, Wood
Fireplaces Type Gas Log, Great Room, Living Room
Fireplace true
Appliance Cable Prewire, Ceiling Fan(s), Gas Cooktop, Disposal, Double Oven, Plumbed For Ice Maker, Microwave
Exterior
Exterior Feature Fence, In-Ground Irrigation
Community Features Clubhouse, Fitness Center, Golf, Lake, Outdoor Pool, Playground, Sidewalks, Street Lights, Tennis Court(s)
Waterfront Description None
Roof Type Shingle
Parking Type Attached Garage, Garage - 3 Car, Garage Door Opener, Side Load Garage
Building
Lot Description Corner Lot, On Golf Course, Wooded
Building Description Stucco, 2 Story
Foundation Crawl Space
Sewer Public Sewer
Water Public
Architectural Style Transitional
Structure Type Stucco
New Construction false
Schools
Elementary Schools Cornelius
Middle Schools Bailey
High Schools William Amos Hough
Others
HOA Name Hawthorne Managment
Acceptable Financing Cash, Conventional
Listing Terms Cash, Conventional
Special Listing Condition Relocation
Read Less Info
Want to know what your home might be worth? Contact us for a FREE valuation!

Our team is ready to help you sell your home for the highest possible price ASAP
© 2024 Listings courtesy of Canopy MLS as distributed by MLS GRID. All Rights Reserved.
Bought with Alexandra Lelong • Allen Tate Lake Norman

Helping make real estate simple, fun and stress-free!







