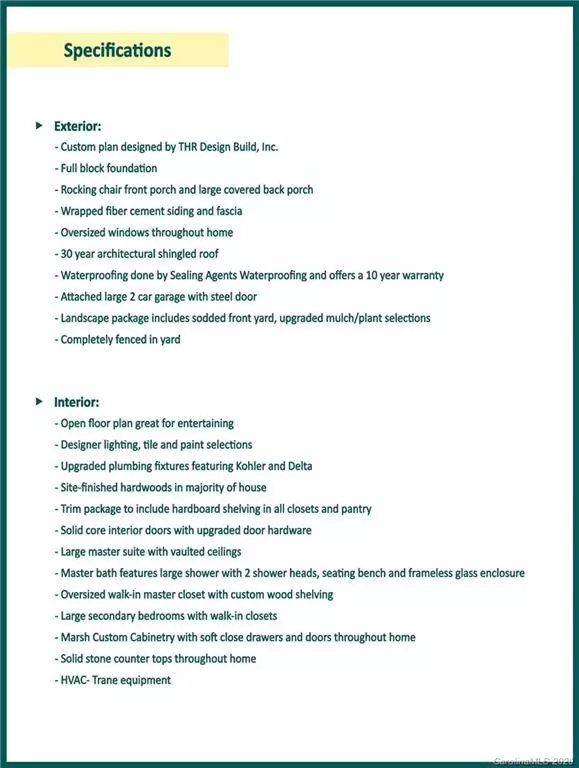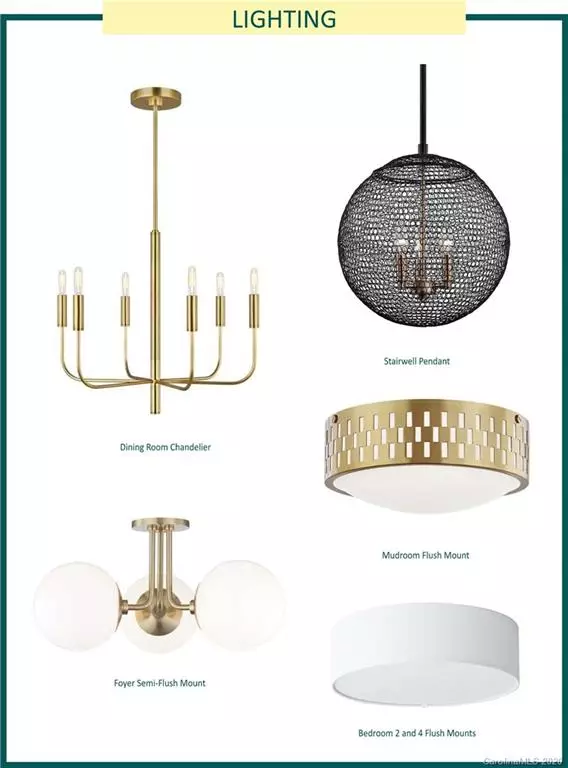$725,000
$725,000
For more information regarding the value of a property, please contact us for a free consultation.
4 Beds
3 Baths
2,757 SqFt
SOLD DATE : 09/04/2020
Key Details
Sold Price $725,000
Property Type Single Family Home
Sub Type Single Family Residence
Listing Status Sold
Purchase Type For Sale
Square Footage 2,757 sqft
Price per Sqft $262
Subdivision Villa Heights
MLS Listing ID 3595652
Sold Date 09/04/20
Bedrooms 4
Full Baths 3
Year Built 2020
Lot Size 0.260 Acres
Acres 0.26
Lot Dimensions 58x197x59x198
Property Description
Beautiful new construction home in hot Villa Heights from THR Design Build, featuring a functional open floorplan perfect for entertaining. Designed with great attention to detail, this home has a chef's kitchen with open shelving and custom cabinets, , large walk-in pantry, island, wine fridge, and a spacious Great Room complete with a gas fireplace and surrounding built-ins. Head out onto the back porch for additional outdoor living and entertaining space. A Guest/4th bedroom and a mudroom round out the first floor. Upstairs you will find the spacious Master Suite with vaulted ceilings and bathroom retreat, two additional bedrooms with walk-in closets, and separate laundry room. Beautiful hardwood floors throughout most of the home. Attached 2 car garage. Separate HVAC systems for each floor & tankless hot water heater. Don't miss your opportunity to get in this hot neighborhood nestled between Midwood and NODA!
Location
State NC
County Mecklenburg
Interior
Interior Features Attic Stairs Pulldown, Attic Walk In, Built Ins, Kitchen Island, Open Floorplan, Pantry, Vaulted Ceiling, Walk-In Closet(s), Walk-In Pantry
Heating Heat Pump, Heat Pump
Flooring Carpet, Tile, Wood
Fireplaces Type Insert, Ventless, Great Room
Fireplace true
Appliance Ceiling Fan(s), Cable Prewire, Disposal, Dishwasher, Electric Dryer Hookup, Gas Range, Microwave, Refrigerator, Exhaust Hood, Gas Oven
Exterior
Exterior Feature Fence
Roof Type Shingle
Parking Type Attached Garage, Garage - 2 Car
Building
Building Description Fiber Cement, 2 Story
Foundation Crawl Space
Builder Name THR Design Build
Sewer Public Sewer
Water Public
Structure Type Fiber Cement
New Construction true
Schools
Elementary Schools Unspecified
Middle Schools Unspecified
High Schools Unspecified
Others
Acceptable Financing Cash, Conventional
Listing Terms Cash, Conventional
Special Listing Condition None
Read Less Info
Want to know what your home might be worth? Contact us for a FREE valuation!

Our team is ready to help you sell your home for the highest possible price ASAP
© 2024 Listings courtesy of Canopy MLS as distributed by MLS GRID. All Rights Reserved.
Bought with Lane Jones • Helen Adams Realty

Helping make real estate simple, fun and stress-free!







