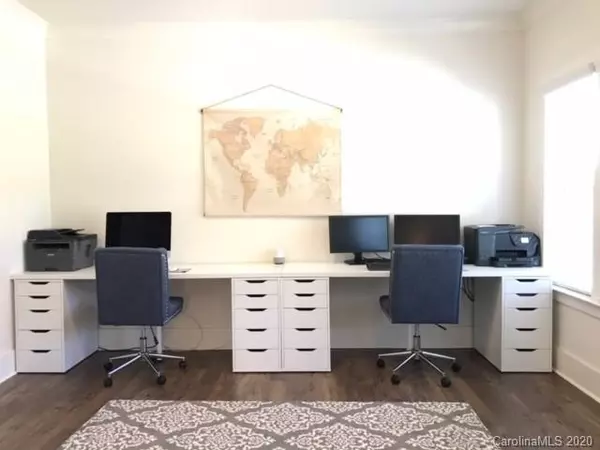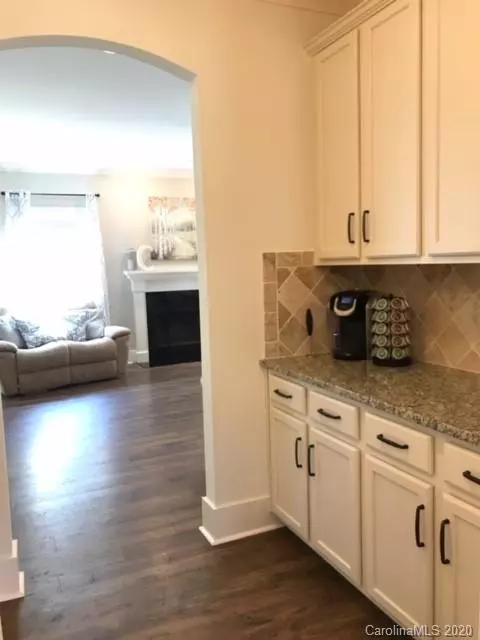$439,900
$439,900
For more information regarding the value of a property, please contact us for a free consultation.
5 Beds
4 Baths
3,637 SqFt
SOLD DATE : 04/08/2020
Key Details
Sold Price $439,900
Property Type Single Family Home
Sub Type Single Family Residence
Listing Status Sold
Purchase Type For Sale
Square Footage 3,637 sqft
Price per Sqft $120
Subdivision Chestnut Place
MLS Listing ID 3594982
Sold Date 04/08/20
Bedrooms 5
Full Baths 3
Half Baths 1
HOA Fees $27
HOA Y/N 1
Year Built 2017
Lot Size 8,276 Sqft
Acres 0.19
Lot Dimensions 8233 sqft
Property Description
This beautiful and spacious home has 5 bedrooms and 3.5 baths with an office/formal den, separate dining room and large flex room! Open floor plan, gourmet kitchen with double oven, granite, stainless steel appliances and a large center island. Plenty of cabinet space with under-mount lighting, walk-in pantry and butlers pantry. The living room features a wood-burning fireplace. Upgraded trim package and fresh paint! Master bedroom with sitting room, master bath suite with dual vanities, upgraded walk-in shower with 2 shower heads and bench seat, garden tub, and large walk-in closet. All secondary bedrooms are spacious and have walk-in closets. Jack and Jill bathroom with dual vanities. Private treelined backyard features great size patio and privacy fence.
Location
State NC
County Union
Interior
Interior Features Attic Other, Breakfast Bar, Cable Available, Kitchen Island, Open Floorplan, Walk-In Closet(s), Walk-In Pantry
Heating Central, Gas Hot Air Furnace
Flooring Carpet, Tile, Laminate
Fireplaces Type Living Room, Wood Burning
Fireplace true
Appliance Ceiling Fan(s), CO Detector, Cable Prewire, Double Oven, Disposal, Dishwasher, Gas Range, Plumbed For Ice Maker, Microwave, Refrigerator, Natural Gas, Gas Oven
Exterior
Exterior Feature Fence
Community Features Outdoor Pool, Recreation Area, Sidewalks, Street Lights
Waterfront Description None
Roof Type Composition
Parking Type Attached Garage, Driveway, Garage - 2 Car, Parking Space - 2
Building
Lot Description See Remarks
Building Description Brick Partial,Hardboard Siding, 2 Story
Foundation Slab
Builder Name True Homes
Sewer Public Sewer
Water Public
Structure Type Brick Partial,Hardboard Siding
New Construction false
Schools
Elementary Schools Unspecified
Middle Schools Unspecified
High Schools Unspecified
Others
HOA Name Bumgardner & Associates
Acceptable Financing Cash, Conventional, VA Loan
Listing Terms Cash, Conventional, VA Loan
Special Listing Condition None
Read Less Info
Want to know what your home might be worth? Contact us for a FREE valuation!

Our team is ready to help you sell your home for the highest possible price ASAP
© 2024 Listings courtesy of Canopy MLS as distributed by MLS GRID. All Rights Reserved.
Bought with Andrew Rosen • Allen Tate SouthPark

Helping make real estate simple, fun and stress-free!







