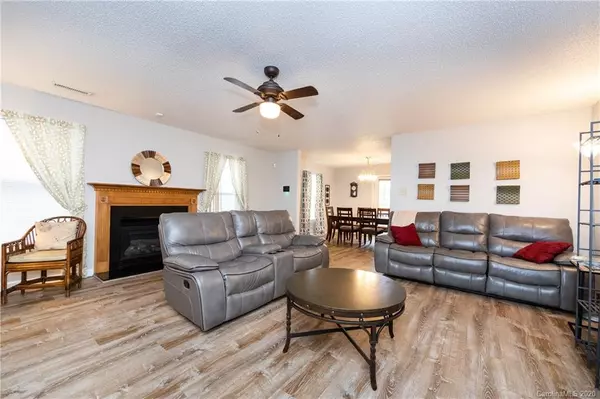$241,000
$241,000
For more information regarding the value of a property, please contact us for a free consultation.
3 Beds
3 Baths
2,532 SqFt
SOLD DATE : 04/14/2020
Key Details
Sold Price $241,000
Property Type Single Family Home
Sub Type Single Family Residence
Listing Status Sold
Purchase Type For Sale
Square Footage 2,532 sqft
Price per Sqft $95
Subdivision Harrison Park
MLS Listing ID 3583718
Sold Date 04/14/20
Style Traditional
Bedrooms 3
Full Baths 2
Half Baths 1
HOA Fees $25/qua
HOA Y/N 1
Year Built 2005
Lot Size 3,049 Sqft
Acres 0.07
Property Description
Beautifully updated home in the Harrison Park neighborhood of Waxhaw. This home lives large and comfortably with multiple areas for family gatherings, TV watching, gaming and much more. The first floor includes living room, great room with cozy gas log fireplace, dining area, kitchen, half bath, laundry and access to single car garage. New and gorgeous Luxury Vinyl Plank (LVP) installed throughout the first level (2019). Back-door walk out to serene backyard featuring privacy fencing and extended concrete patio (both new in 2019). Heading upstairs, you'll appreciate the new carpeting (2019), a Bonus Living area in the huge loft, nice sized secondary bedrooms and a full bath. The generous master bedroom includes a large en suite bath with an oversized tub and a walk-in closet. Whole house interior painted in 2019, New roof in 2019!
Location
State NC
County Union
Interior
Interior Features Attic Other
Heating Central, Gas Hot Air Furnace
Flooring Carpet, Vinyl, Vinyl
Fireplaces Type Gas Log, Great Room
Fireplace true
Appliance Dishwasher, Electric Range, Refrigerator, Electric Oven
Exterior
Exterior Feature Fence
Parking Type Attached Garage, Garage - 1 Car
Building
Building Description Vinyl Siding, 2 Story
Foundation Slab
Sewer Public Sewer
Water Public
Architectural Style Traditional
Structure Type Vinyl Siding
New Construction false
Schools
Elementary Schools Waxhaw
Middle Schools Parkwood
High Schools Parkwood
Others
HOA Name Red Rock Management
Acceptable Financing Cash, Conventional, FHA
Listing Terms Cash, Conventional, FHA
Special Listing Condition None
Read Less Info
Want to know what your home might be worth? Contact us for a FREE valuation!

Our team is ready to help you sell your home for the highest possible price ASAP
© 2024 Listings courtesy of Canopy MLS as distributed by MLS GRID. All Rights Reserved.
Bought with Juan Guzman • Citywide Group Inc.

Helping make real estate simple, fun and stress-free!







