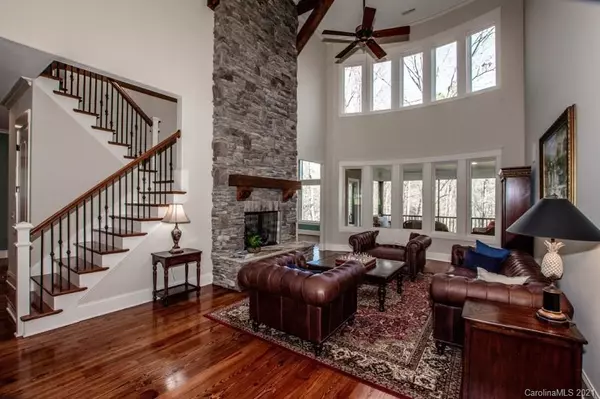$945,000
$945,000
For more information regarding the value of a property, please contact us for a free consultation.
4 Beds
5 Baths
5,267 SqFt
SOLD DATE : 03/01/2021
Key Details
Sold Price $945,000
Property Type Single Family Home
Sub Type Single Family Residence
Listing Status Sold
Purchase Type For Sale
Square Footage 5,267 sqft
Price per Sqft $179
Subdivision The Point
MLS Listing ID 3695844
Sold Date 03/01/21
Bedrooms 4
Full Baths 4
Half Baths 1
HOA Fees $62
HOA Y/N 1
Year Built 2006
Lot Size 0.800 Acres
Acres 0.8
Property Description
Beautifully designed Ken Bealer home w/deeded boat slip in sought after Point community! Stunning grand entrance of beautiful wood beams, vaulted ceilings, expansive windows, & gorgeous wide plank pine floors. This home offers executive style elegance & endless flexibility for living. Main level features striking 2-story stone fireplace in Great Rm, Kitchen w/large center island, beautiful granite & creamy white cabinetry. Adjoining Keeping Rm w/exquisite views & cozy Screened Porch. Main level is complete w/Formal Dining Rm, Owner's Suite, & English style Office/Sitting Rm w/2nd fireplace & built-ins. Upstairs features 3 BRs, 2 Full Baths, & Gym/Flex Rm. Lower level Basement features a Bar, large Entertainment Rm w/plenty of space to play, an Office, a full Bath, option of having a 5th BR (septic permit is 4), & massive walk-in Storage Rm. Home is complete w/covered patio & fenced back yard w/fire pit. Lake access from the back yard & DEEDED BOAT SLIP W/LIFT 5-minute walk away!
Location
State NC
County Iredell
Body of Water Lake Norman
Interior
Interior Features Attic Stairs Pulldown, Built Ins, Cable Available, Cathedral Ceiling(s), Drop Zone, Garden Tub, Kitchen Island, Pantry, Tray Ceiling, Walk-In Closet(s), Walk-In Pantry, Wet Bar, Whirlpool
Heating Central, Gas Hot Air Furnace, Heat Pump, Heat Pump, Multizone A/C, Zoned, Natural Gas
Flooring Carpet, Tile, Wood
Fireplaces Type Gas Log, Great Room, Other
Fireplace true
Appliance Cable Prewire, Ceiling Fan(s), CO Detector, Convection Oven, Gas Cooktop, Dishwasher, Disposal, Electric Dryer Hookup, Exhaust Fan, Plumbed For Ice Maker, Microwave, Natural Gas, Network Ready, Security System, Surround Sound
Exterior
Exterior Feature Fence, Fire Pit, In-Ground Irrigation
Community Features Clubhouse, Fitness Center, Golf, Lake, Outdoor Pool, Playground, Recreation Area, Sidewalks, Street Lights, Tennis Court(s), Walking Trails
Waterfront Description Boat Slip (Deed)
Roof Type Shingle
Parking Type Attached Garage, Driveway, Garage - 3 Car
Building
Lot Description Lake Access, Private, Wooded, Views, Water View
Building Description Cedar,Stucco,Stone, 2 Story/Basement
Foundation Basement, Basement Fully Finished, Basement Inside Entrance, Basement Outside Entrance
Builder Name K. Bealer Homes
Sewer Septic Installed
Water Community Well
Structure Type Cedar,Stucco,Stone
New Construction false
Schools
Elementary Schools Woodland Heights
Middle Schools Woodland Heights
High Schools Lake Norman
Others
HOA Name Hawthorne Managment
Acceptable Financing Cash, Conventional
Listing Terms Cash, Conventional
Special Listing Condition None
Read Less Info
Want to know what your home might be worth? Contact us for a FREE valuation!

Our team is ready to help you sell your home for the highest possible price ASAP
© 2024 Listings courtesy of Canopy MLS as distributed by MLS GRID. All Rights Reserved.
Bought with Beth Graichen • Southern Homes of the Carolinas

Helping make real estate simple, fun and stress-free!







