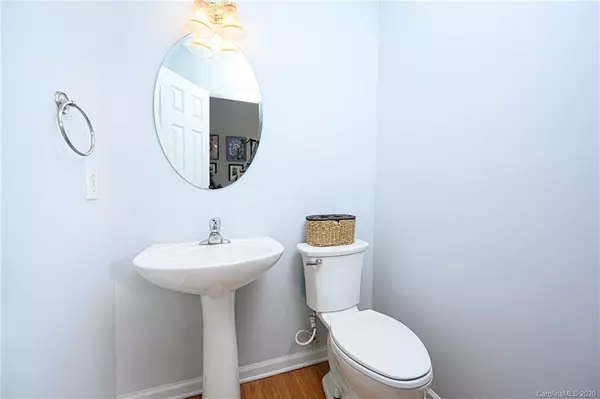$313,000
$314,500
0.5%For more information regarding the value of a property, please contact us for a free consultation.
4 Beds
4 Baths
2,560 SqFt
SOLD DATE : 04/06/2020
Key Details
Sold Price $313,000
Property Type Single Family Home
Sub Type Single Family Residence
Listing Status Sold
Purchase Type For Sale
Square Footage 2,560 sqft
Price per Sqft $122
Subdivision Harbor View
MLS Listing ID 3592892
Sold Date 04/06/20
Bedrooms 4
Full Baths 3
Half Baths 1
Year Built 2004
Lot Size 0.600 Acres
Acres 0.6
Lot Dimensions 164x230x81x214
Property Description
Location Location.....
Looking for a place that is close to the Park for kids to play yet, a hop and skip to the lake? look no further..
This beautiful home w/wrap around covered porch sits on a little over an half acre lot directly across from Stumpy Creek Park and with easy access to the boat ramp!
This home has 4 bedrooms and 3.5 bath w/open family room and kitchen area also, off of family room is a possible Rec/Bonus/ or yet another Great Room which has access to large deck area and huge fenced in yard.
The Kitchen has granite countertops and stainless steel appliances with formal Dinning right off kitchen area while across the way through French doors currently used as office could be formal living or work out area.
This home offers a lot of space for kids inside and out yet best part homeowners already did their home inspections & Randon making it ready for the next family.
*Sellers are offering a painting allowance and home warranty as they are ready to RELOCATE!!!
Location
State NC
County Iredell
Interior
Interior Features Attic Other, Cable Available, Cathedral Ceiling(s), Garden Tub, Walk-In Closet(s)
Heating Central, Heat Pump
Flooring Carpet, Tile, Vinyl, Wood
Fireplace false
Appliance Ceiling Fan(s), Cable Prewire, Dishwasher, Electric Range, Plumbed For Ice Maker, Microwave, Electric Oven
Exterior
Exterior Feature Fence
Community Features Lake, Playground, Walking Trails
Waterfront Description Boat Ramp – Community
Roof Type Shingle
Parking Type Attached Garage, Garage - 2 Car, Side Load Garage
Building
Lot Description Level
Building Description Vinyl Siding, 2 Story
Foundation Crawl Space
Sewer Septic Installed
Water Public
Structure Type Vinyl Siding
New Construction false
Schools
Elementary Schools Unspecified
Middle Schools Unspecified
High Schools Unspecified
Others
Acceptable Financing Cash, Conventional, FHA, FHA, VA Loan
Listing Terms Cash, Conventional, FHA, FHA, VA Loan
Special Listing Condition None
Read Less Info
Want to know what your home might be worth? Contact us for a FREE valuation!

Our team is ready to help you sell your home for the highest possible price ASAP
© 2024 Listings courtesy of Canopy MLS as distributed by MLS GRID. All Rights Reserved.
Bought with William Sheppard • NextHome At The Lake

Helping make real estate simple, fun and stress-free!







