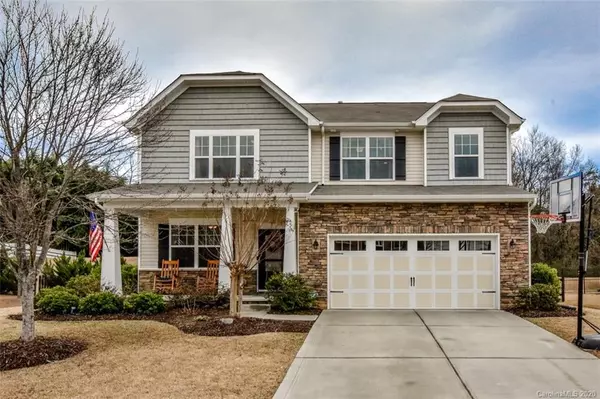$312,100
$309,000
1.0%For more information regarding the value of a property, please contact us for a free consultation.
4 Beds
3 Baths
2,708 SqFt
SOLD DATE : 03/30/2020
Key Details
Sold Price $312,100
Property Type Single Family Home
Sub Type Single Family Residence
Listing Status Sold
Purchase Type For Sale
Square Footage 2,708 sqft
Price per Sqft $115
Subdivision Wellesley
MLS Listing ID 3591651
Sold Date 03/30/20
Style Traditional
Bedrooms 4
Full Baths 2
Half Baths 1
HOA Fees $33/qua
HOA Y/N 1
Year Built 2011
Lot Size 0.370 Acres
Acres 0.37
Property Description
Welcome Home to 131 Rougemont Lane! Pride of ownership shows in this beautiful home where you will be greeted by a large rocking chair front porch. Walk in to a bright and open floor plan featuring a flex room, formal dining room, family room with gas fireplace, kitchen and powder room. The kitchen features a center island, granite counter tops, stainless steel appliances, and an amazing walk-in pantry. You will love the ensuite master bedroom with walk-in shower, garden tub and dual sink vanity in addition to spacious secondary bedrooms plus an open loft. Owners chose this particular lot in this highly desirable neighborhood because there are no houses behind you, so you will enjoy entertaining in the large fenced backyard with oversized paver patio complete with pergola, playset, and storage building. A/C replaced in 2016 and hot water heater replaced in 2019. One year home warranty incl. Sellers are accepting offers until 5 pm on Sunday, Feb. 16, so hurry before it's too late!
Location
State NC
County Iredell
Interior
Interior Features Attic Stairs Pulldown, Breakfast Bar, Kitchen Island, Open Floorplan, Pantry, Walk-In Closet(s), Walk-In Pantry
Heating Central, Gas Hot Air Furnace, Multizone A/C, Zoned
Flooring Carpet, Hardwood, Stone, Vinyl
Fireplaces Type Gas Log, Great Room
Fireplace true
Appliance Ceiling Fan(s), Cable Prewire, Electric Dryer Hookup, Electric Range, Plumbed For Ice Maker, Microwave, Self Cleaning Oven, Security System, Electric Oven
Exterior
Exterior Feature Fence, Shed(s)
Community Features Sidewalks, Street Lights, Walking Trails
Roof Type Shingle
Parking Type Attached Garage, Garage - 2 Car
Building
Lot Description Wooded
Building Description Stone,Vinyl Siding, 2 Story
Foundation Slab
Builder Name Lennar
Sewer Public Sewer
Water Public
Architectural Style Traditional
Structure Type Stone,Vinyl Siding
New Construction false
Schools
Elementary Schools Parkview
Middle Schools Mooresville
High Schools Mooresville
Others
HOA Name Henderson Properties
Acceptable Financing Cash, Conventional, FHA, FHA, VA Loan
Listing Terms Cash, Conventional, FHA, FHA, VA Loan
Special Listing Condition None
Read Less Info
Want to know what your home might be worth? Contact us for a FREE valuation!

Our team is ready to help you sell your home for the highest possible price ASAP
© 2024 Listings courtesy of Canopy MLS as distributed by MLS GRID. All Rights Reserved.
Bought with Jane Urban • Allen Tate Mooresville/Lake Norman

Helping make real estate simple, fun and stress-free!







