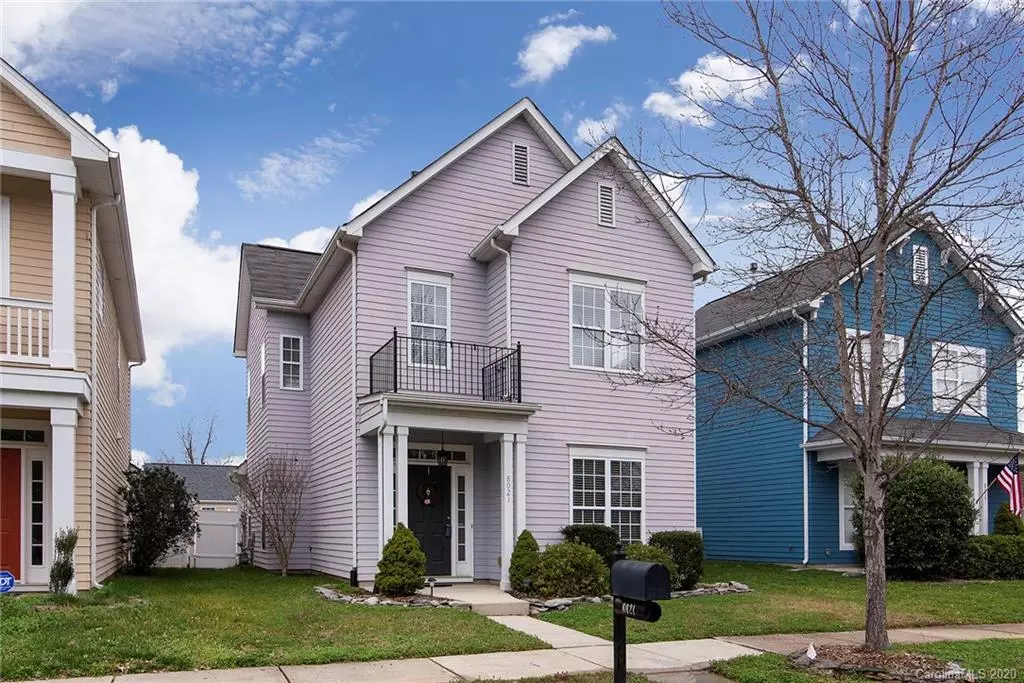$235,500
$235,000
0.2%For more information regarding the value of a property, please contact us for a free consultation.
3 Beds
3 Baths
1,684 SqFt
SOLD DATE : 03/20/2020
Key Details
Sold Price $235,500
Property Type Single Family Home
Sub Type Single Family Residence
Listing Status Sold
Purchase Type For Sale
Square Footage 1,684 sqft
Price per Sqft $139
Subdivision Gilead Village
MLS Listing ID 3591213
Sold Date 03/20/20
Bedrooms 3
Full Baths 2
Half Baths 1
HOA Fees $55/qua
HOA Y/N 1
Year Built 2005
Lot Size 3,484 Sqft
Acres 0.08
Property Description
Visit this cozy 3 bedroom/ 2.5 bathroom home conveniently located in Huntersville just 3 miles to grocery, restaurants, hospital, shops, interstate, everything! Granite counters in kitchen, 42" cabinets, dishwasher only 2 months old, gas stove, frig and washer/dryer stay! Laminate wood flooring throughout upstairs and downstairs except bathrooms. Updated lighting/ceiling fans throughout. 6' vinyl privacy fence, detached 2 car garage with additional storage above. Extended patio in backyard as well as built-in storage closet on back of house. Newer H20 heater. This quiet street is located back of the community and overlooks a huge natural area for extra privacy. Community offers pool, playground and sidewalks. Offering a 12 month home warranty through Choice Home Warranty!
Location
State NC
County Mecklenburg
Interior
Interior Features Attic Stairs Pulldown, Walk-In Closet(s), Window Treatments
Heating Central, Gas Hot Air Furnace
Flooring Laminate, Vinyl
Fireplaces Type Living Room
Fireplace true
Appliance Cable Prewire, Ceiling Fan(s), Disposal, Dryer, Electric Oven, Microwave, Refrigerator, Washer
Exterior
Exterior Feature Fence, Storage
Community Features Outdoor Pool, Playground, Sidewalks, Street Lights
Roof Type Shingle
Parking Type Garage - 2 Car
Building
Lot Description Level
Building Description Fiber Cement, 2 Story
Foundation Slab
Sewer Public Sewer
Water Public
Structure Type Fiber Cement
New Construction false
Schools
Elementary Schools Barnette
Middle Schools Francis Bradley
High Schools Hopewell
Others
HOA Name Cedar Management
Acceptable Financing Cash, Conventional, FHA, NC Bond, VA Loan
Listing Terms Cash, Conventional, FHA, NC Bond, VA Loan
Special Listing Condition None
Read Less Info
Want to know what your home might be worth? Contact us for a FREE valuation!

Our team is ready to help you sell your home for the highest possible price ASAP
© 2024 Listings courtesy of Canopy MLS as distributed by MLS GRID. All Rights Reserved.
Bought with Diana Borg • Great Homes of the Carolinas

Helping make real estate simple, fun and stress-free!







