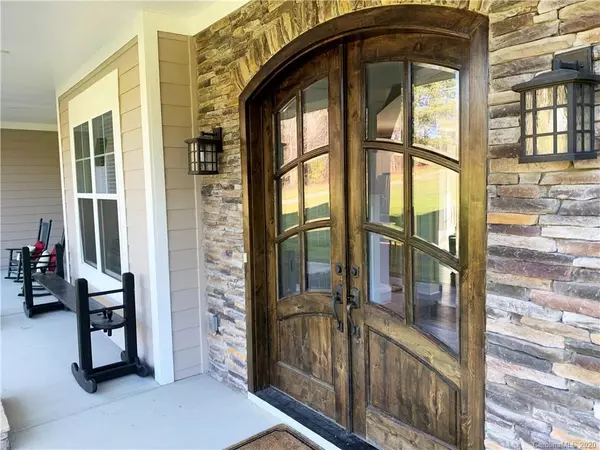$535,000
$549,000
2.6%For more information regarding the value of a property, please contact us for a free consultation.
5 Beds
5 Baths
3,623 SqFt
SOLD DATE : 04/09/2020
Key Details
Sold Price $535,000
Property Type Single Family Home
Sub Type Single Family Residence
Listing Status Sold
Purchase Type For Sale
Square Footage 3,623 sqft
Price per Sqft $147
Subdivision Catawba Shores Estates
MLS Listing ID 3591031
Sold Date 04/09/20
Style Traditional
Bedrooms 5
Full Baths 5
HOA Fees $60/mo
HOA Y/N 1
Year Built 2017
Lot Size 1.400 Acres
Acres 1.4
Lot Dimensions 133x404x135x400
Property Description
Custom-built, 3623 sq ft, 3 year old home on 1.4 acres in Catawba Shores Estates. This 5 bedroom/5 bath, 3 car side-entry garage has a heated in-ground saltwater pool and waterfall spa with a bar and full bathroom cabana. Enter through a double front door entry and into an open-concept first floor, 10 ft ceilings, and 8 ft interior doors. Hardwood flooring on main level, stairway, 2nd floor hallway and master bedroom. A chef’s kitchen complete with white, soft-close quartz-top cabinetry, stainless steel double sink and appliances, gas stove, and double ovens. A huge central, eat-in island for food prepping and walk-in pantry offer additional storage. A coffered-ceiling family room with stacked stone/gas fireplace, built-in shelving/cabinets, dining area, wainscoting, and screened porch overlook the family pool. A flex room/bedroom with en-suite is on the main level. A laundry room with drop zone, built-in bench/hidden storage complete the first floor design.
Location
State SC
County York
Interior
Interior Features Attic Stairs Pulldown, Cathedral Ceiling(s), Kitchen Island, Pantry, Walk-In Closet(s), Walk-In Pantry, Other
Heating Central, Gas Water Heater, Heat Pump
Flooring Carpet, Tile, Wood
Fireplaces Type Gas Log, Living Room
Fireplace true
Appliance Ceiling Fan(s), Disposal, Dishwasher, Gas Range, Microwave, Wall Oven, Gas Oven
Exterior
Exterior Feature In Ground Pool
Community Features Outdoor Pool, Sidewalks, Other
Roof Type Shingle
Parking Type Attached Garage, Garage - 3 Car, Side Load Garage
Building
Lot Description Corner Lot
Building Description Brick Partial,Hardboard Siding,Other, 2 Story
Foundation Crawl Space
Sewer Septic Installed
Water Well
Architectural Style Traditional
Structure Type Brick Partial,Hardboard Siding,Other
New Construction false
Schools
Elementary Schools York
Middle Schools Castle Heights
High Schools Rock Hill
Others
HOA Name Catawba Shores Estates POA
Acceptable Financing Cash, Conventional, FHA, VA Loan
Listing Terms Cash, Conventional, FHA, VA Loan
Special Listing Condition None
Read Less Info
Want to know what your home might be worth? Contact us for a FREE valuation!

Our team is ready to help you sell your home for the highest possible price ASAP
© 2024 Listings courtesy of Canopy MLS as distributed by MLS GRID. All Rights Reserved.
Bought with Marcus Dilley • EXP REALTY LLC

Helping make real estate simple, fun and stress-free!







