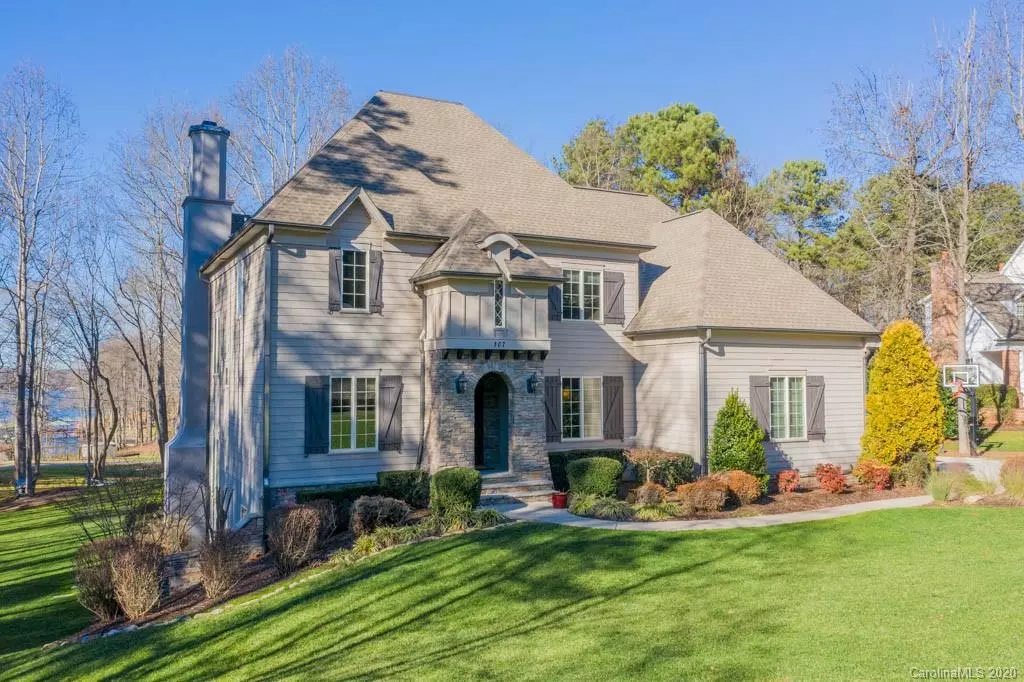$786,000
$799,000
1.6%For more information regarding the value of a property, please contact us for a free consultation.
5 Beds
7 Baths
5,296 SqFt
SOLD DATE : 04/09/2020
Key Details
Sold Price $786,000
Property Type Single Family Home
Sub Type Single Family Residence
Listing Status Sold
Purchase Type For Sale
Square Footage 5,296 sqft
Price per Sqft $148
Subdivision The Farms
MLS Listing ID 3585444
Sold Date 04/09/20
Bedrooms 5
Full Baths 5
Half Baths 2
HOA Fees $125/ann
HOA Y/N 1
Year Built 2010
Lot Size 0.900 Acres
Acres 0.9
Lot Dimensions 155x212x53x48x48x54x272
Property Description
Meticulously detailed, 5-bedroom, 3-story custom home situated on .90-acre lot w/water views of Lake Norman. The main level is perfect for entertaining with its open floor plan, chef’s kitchen w/large island & top of the line appliances & 2 powder rooms. Main-level office off entry makes working from home easy! The upper level features a master suite set apart from all other bedrooms, 3 additional bedrooms all w/access to a separate full bath, and a bonus room. The finished lower level is cozy w/its stamped concrete flooring, stone fireplace, wet bar w/sink, beverage refrigerator, dishwasher & space for a full-size refrigerator. Bedroom 5 is on the lower level w/full bath. Plenty of storage throughout. Step outside to enjoy lake views from the covered porch or lower covered patio. Septic is across the street leaving room for a pool. Enjoy The Farms amenities: pool, tennis courts, Homestead Amenities Center & more. Head down the street to Hagers Creek Access Area to enjoy Lake Norman!
Location
State NC
County Iredell
Body of Water Lake Norman
Interior
Interior Features Attic Stairs Pulldown, Attic Walk In, Built Ins, Cable Available, Kitchen Island, Laundry Chute, Open Floorplan, Pantry, Vaulted Ceiling, Walk-In Closet(s), Walk-In Pantry, Wet Bar, Whirlpool
Heating Central, Heat Pump, Heat Pump
Flooring Carpet, Tile, Wood
Fireplaces Type Family Room, Gas Log, Great Room
Fireplace true
Appliance Ceiling Fan(s), CO Detector, Convection Oven, Double Oven, Disposal, Dishwasher, Gas Range, Plumbed For Ice Maker, Microwave, Network Ready, Refrigerator, Exhaust Hood, Self Cleaning Oven, Security System, Surround Sound, Wall Oven, Warming Drawer, Gas Oven
Exterior
Exterior Feature Fire Pit, In-Ground Irrigation
Community Features Clubhouse, Lake, Outdoor Pool, Playground, Recreation Area, Street Lights, Tennis Court(s), Walking Trails
Roof Type Shingle
Parking Type Attached Garage, Garage - 3 Car, Side Load Garage
Building
Lot Description Level, Wooded, Water View
Building Description Stucco,Stone, 2 Story/Basement
Foundation Basement Fully Finished
Builder Name John Kearey
Sewer Septic Installed
Water Community Well
Structure Type Stucco,Stone
New Construction false
Schools
Elementary Schools Woodland Heights
Middle Schools Brawley
High Schools Lake Norman
Others
HOA Name First Service Residential
Acceptable Financing Cash, Conventional
Listing Terms Cash, Conventional
Special Listing Condition None
Read Less Info
Want to know what your home might be worth? Contact us for a FREE valuation!

Our team is ready to help you sell your home for the highest possible price ASAP
© 2024 Listings courtesy of Canopy MLS as distributed by MLS GRID. All Rights Reserved.
Bought with Christy Allen • The Allen Team Inc

Helping make real estate simple, fun and stress-free!







