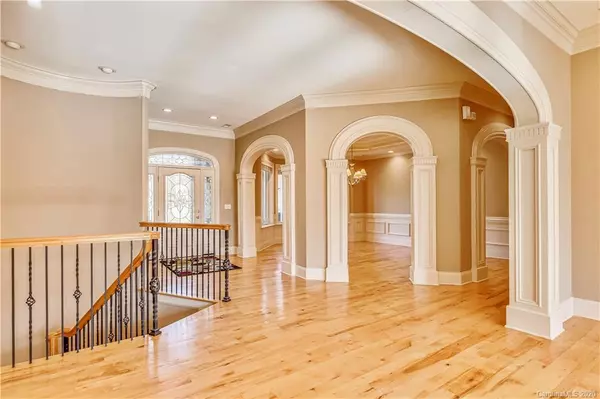$567,000
$619,000
8.4%For more information regarding the value of a property, please contact us for a free consultation.
4 Beds
5 Baths
5,676 SqFt
SOLD DATE : 06/22/2020
Key Details
Sold Price $567,000
Property Type Single Family Home
Sub Type Single Family Residence
Listing Status Sold
Purchase Type For Sale
Square Footage 5,676 sqft
Price per Sqft $99
Subdivision Serene Lake
MLS Listing ID 3585190
Sold Date 06/22/20
Bedrooms 4
Full Baths 4
Half Baths 1
Year Built 2003
Lot Size 1.750 Acres
Acres 1.75
Property Description
If you are looking for quality, attention to detail and executive amenities found in a multi-million dollar home, this is it. As you enter the front entrance way, you will experience luxury at its finest. To the left you will see a formal dining area with two beautiful archways. Straight ahead you will encounter a large family room with a rock fireplace that is second to none. Also the 10' ceilings, 8' doorways, maple hardwood floors throughout the main level give you that feeling of awesomeness. The kitchen is equipped with a Viking double oven and granite counter tops. The huge master suite with trey ceiling is joined by a master bath with glassed-in shower, two shower heads and ceiling heat lamps. Enjoy this deep tub with jets, double separate vanities and two large walk-in closets. As you go down the spiral staircase enter another complete living area with fireplace, solid oak floors, two bedrooms and a kitchenette. This home has two garages, to accommodate 3 cars.
Location
State NC
County Iredell
Interior
Interior Features Attic Other, Attic Stairs Fixed, Attic Walk In, Breakfast Bar, Built Ins, Cable Available, Garden Tub, Kitchen Island, Laundry Chute, Open Floorplan, Pantry, Tray Ceiling, Walk-In Closet(s), Walk-In Pantry, Whirlpool, Window Treatments
Heating Gas Hot Air Furnace
Flooring Carpet, Hardwood, Wood
Fireplaces Type Family Room, Insert, Gas Log, Vented, Great Room, Propane
Appliance Cable Prewire, Ceiling Fan(s), Gas Cooktop, Dishwasher, Disposal, Double Oven, Electric Dryer Hookup, Exhaust Fan
Exterior
Exterior Feature Underground Power Lines, Wired Internet Available
Community Features Pond
Roof Type Shingle,Wood
Parking Type Attached Garage, Basement, Driveway, Garage - 1 Car, Garage - 2 Car, Garage Door Opener, Parking Space, Parking Space - 2
Building
Lot Description Corner Lot, Open Lot, Paved, Lake On Property, Private, Sloped, Wooded, Wooded
Building Description Brick,Stucco,Shingle Siding, 1 Story Basement
Foundation Basement Fully Finished, Basement Garage Door, Basement Inside Entrance, Basement Outside Entrance, Slab, Slab
Sewer Septic Installed
Water Well
Structure Type Brick,Stucco,Shingle Siding
New Construction false
Schools
Elementary Schools Coddle Creek
Middle Schools Brawley
High Schools Lake Norman
Others
Acceptable Financing Cash, Conventional, FHA
Listing Terms Cash, Conventional, FHA
Special Listing Condition Estate, Third Party Approval
Read Less Info
Want to know what your home might be worth? Contact us for a FREE valuation!

Our team is ready to help you sell your home for the highest possible price ASAP
© 2024 Listings courtesy of Canopy MLS as distributed by MLS GRID. All Rights Reserved.
Bought with Dan Gibby • Coldwell Banker Realty

Helping make real estate simple, fun and stress-free!







