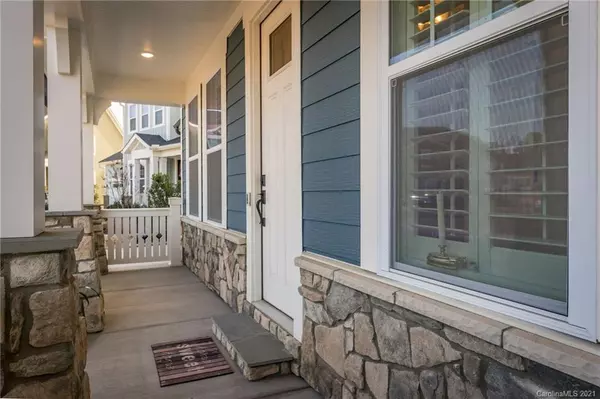$698,000
$698,000
For more information regarding the value of a property, please contact us for a free consultation.
5 Beds
5 Baths
3,925 SqFt
SOLD DATE : 03/01/2021
Key Details
Sold Price $698,000
Property Type Single Family Home
Sub Type Single Family Residence
Listing Status Sold
Purchase Type For Sale
Square Footage 3,925 sqft
Price per Sqft $177
Subdivision Masons Bend
MLS Listing ID 3697733
Sold Date 03/01/21
Bedrooms 5
Full Baths 4
Half Baths 1
HOA Fees $110/qua
HOA Y/N 1
Year Built 2019
Lot Size 8,712 Sqft
Acres 0.2
Property Description
Step in to your dream home in Masons Bend! Gorgeous "like new" 2-story home w/ finished basement on cul-de-sac lot! This home is loaded with upgrades & exquisite features like no other. Stunning engineered wood floors, spectacular open kitchen w/ Quartz countertops, stainless appliances, upgraded cabinetry, farmhouse sink & designer fixtures. Bright & airy with 3" Plantation shutters throughout. Guests will appreciate a private suite on main w/ full bath. Plus 4 additional bedrooms upstairs including a gorgeous Master retreat w/ luxury dual spa shower for two. Step onto the elevated covered back porch and enjoy TV & dining by the stone fireplace. Of course the finished basement offers more room for entertainment & relaxation, and opens to a spacious level fenced backyard w/in-ground irrigation & invisible fence. This home also offers a radon mitigation system. The neighborhood boasts state-of-the-art amenities:Club House, Fitness Center, Pool, Recreation Area & Walking Trails and more!
Location
State SC
County York
Interior
Interior Features Attic Stairs Pulldown, Cable Available, Drop Zone, Kitchen Island, Open Floorplan, Pantry, Tray Ceiling, Walk-In Closet(s), Walk-In Pantry, Window Treatments
Heating Central, Gas Hot Air Furnace, Natural Gas
Flooring Carpet, Hardwood, Tile
Fireplaces Type Gas Log, Porch
Fireplace true
Appliance Cable Prewire, CO Detector, Gas Cooktop, Dishwasher, Disposal, Dryer, Electric Oven, Plumbed For Ice Maker, Microwave, Radon Mitigation System, Security System, Wall Oven, Washer
Exterior
Exterior Feature Fence, In-Ground Irrigation, Outdoor Fireplace
Community Features Clubhouse, Fitness Center, Outdoor Pool, Recreation Area, Walking Trails
Roof Type Shingle
Parking Type Attached Garage, Electric Vehicle Charging Station(s), Garage - 2 Car
Building
Lot Description Cul-De-Sac, Level, Wooded
Building Description Fiber Cement,Stone Veneer, 2 Story/Basement
Foundation Basement, Basement Fully Finished, Basement Outside Entrance
Builder Name Fielding
Sewer Public Sewer
Water Public
Structure Type Fiber Cement,Stone Veneer
New Construction false
Schools
Elementary Schools Kings Town
Middle Schools Banks Trail
High Schools Catawbaridge
Others
HOA Name CAMS
Acceptable Financing Cash, Conventional
Listing Terms Cash, Conventional
Special Listing Condition None
Read Less Info
Want to know what your home might be worth? Contact us for a FREE valuation!

Our team is ready to help you sell your home for the highest possible price ASAP
© 2024 Listings courtesy of Canopy MLS as distributed by MLS GRID. All Rights Reserved.
Bought with Tammy Soprano • Wilkinson ERA Real Estate

Helping make real estate simple, fun and stress-free!







