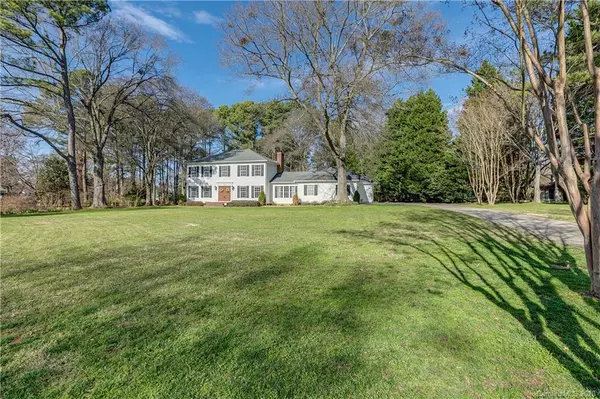$400,000
$395,000
1.3%For more information regarding the value of a property, please contact us for a free consultation.
4 Beds
3 Baths
2,804 SqFt
SOLD DATE : 04/25/2020
Key Details
Sold Price $400,000
Property Type Single Family Home
Sub Type Single Family Residence
Listing Status Sold
Purchase Type For Sale
Square Footage 2,804 sqft
Price per Sqft $142
Subdivision Heatherloch
MLS Listing ID 3584075
Sold Date 04/25/20
Style Traditional
Bedrooms 4
Full Baths 3
HOA Fees $70/ann
HOA Y/N 1
Year Built 1977
Lot Size 0.810 Acres
Acres 0.81
Property Description
You must come see this wonderfully remodeled home in the gated community of Heaterloch. Offering lots of yard space and privacy located in a cul-de-sac. New windows, fresh paint inside and out, new hardie board siding, updated bathrooms, master bath offers a shower with multiple body sprays and a garden tub, new kitchen with stainless steel Samsung appliances, granite counter tops, wet bar with wine cooler, soft closing drawers and doors, tons of cabinet and counter space! Lots of windows for natural light. A secondary bedroom on the main level offers flexible bedroom accommodations. Large front and rear yards are great for letting the kids and pets play. You will enjoy the spacious rear patio area which is great for entertaining family and friends for cookouts and gatherings overlooking a private backyard! The car or workshop enthusiast will love the 4 car garage/workshop area complete with sink and electrical service for welder/air compressor, etc. Truly move-in ready condition!
Location
State NC
County Gaston
Interior
Interior Features Attic Stairs Pulldown, Built Ins, Garage Shop, Garden Tub, Walk-In Closet(s)
Heating Central, Gas Hot Air Furnace
Flooring Tile, Wood
Fireplaces Type Gas Log, Living Room
Fireplace true
Appliance Cable Prewire, Ceiling Fan(s), Electric Cooktop, Dishwasher, Disposal, Electric Dryer Hookup, Exhaust Fan, Microwave, Natural Gas, Security System
Exterior
Exterior Feature In-Ground Irrigation, Underground Power Lines, Workshop
Community Features Lake
Roof Type Shingle
Parking Type Garage - 3 Car, Garage - 4+ Car, Side Load Garage
Building
Lot Description Cul-De-Sac, Level, Wooded
Building Description Fiber Cement, 2 Story
Foundation Crawl Space
Sewer Public Sewer
Water Public
Architectural Style Traditional
Structure Type Fiber Cement
New Construction false
Schools
Elementary Schools Unspecified
Middle Schools Unspecified
High Schools Unspecified
Others
Acceptable Financing Cash, Conventional, FHA, VA Loan
Listing Terms Cash, Conventional, FHA, VA Loan
Special Listing Condition None
Read Less Info
Want to know what your home might be worth? Contact us for a FREE valuation!

Our team is ready to help you sell your home for the highest possible price ASAP
© 2024 Listings courtesy of Canopy MLS as distributed by MLS GRID. All Rights Reserved.
Bought with Kristi Vernon • Keller Williams Huntersville

Helping make real estate simple, fun and stress-free!







