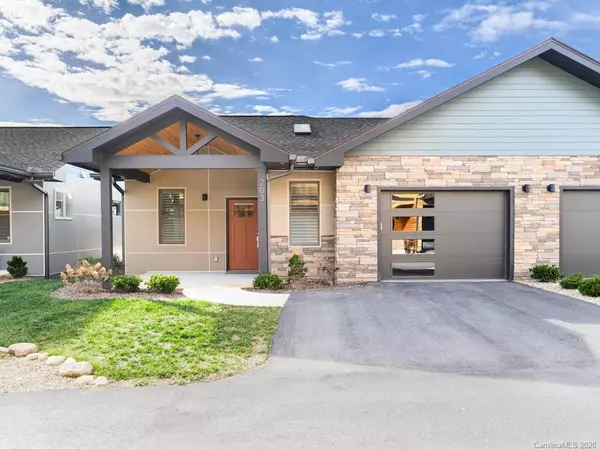$485,000
$489,000
0.8%For more information regarding the value of a property, please contact us for a free consultation.
3 Beds
3 Baths
1,742 SqFt
SOLD DATE : 03/25/2020
Key Details
Sold Price $485,000
Property Type Townhouse
Sub Type Townhouse
Listing Status Sold
Purchase Type For Sale
Square Footage 1,742 sqft
Price per Sqft $278
Subdivision The Terrace At Reynolds Mountain
MLS Listing ID 3583866
Sold Date 03/25/20
Style Contemporary
Bedrooms 3
Full Baths 2
Half Baths 1
HOA Fees $175/mo
HOA Y/N 1
Year Built 2018
Lot Size 1,306 Sqft
Acres 0.03
Property Description
PRICED TO SELL! Stylish and airy townhome just outside Reynolds Mountain in popular North Asheville! This home boasts an open floor plan with vaulted ceiling, indoor/outdoor see-through fireplace (living room to deck), granite tops, stainless applicances, and dual fuel range in kitchen, granite tops and great storage in baths, generous master suite on main, beautiful wood and tile floors throughout. Current owner added plantation shutters throughout ($10,000 upgrade). Gas grill on deck remains. STEPS away from fitness center, restaurants and greenway! Furnishings negotiable. Come grab this beautiful, well-priced --move right in and make it your own!
Location
State NC
County Buncombe
Building/Complex Name The Terrace at Reynolds Mountain
Interior
Interior Features Breakfast Bar, Vaulted Ceiling, Window Treatments
Heating Heat Pump, Heat Pump, Multizone A/C, Zoned
Flooring Tile, Wood
Fireplaces Type Vented, Great Room, Gas, Porch, See Through
Fireplace true
Appliance Disposal, Dryer, Dishwasher, Gas Range, Microwave, Refrigerator, Washer, Natural Gas, Gas Oven
Exterior
Exterior Feature Lawn Maintenance
Roof Type Shingle
Parking Type Attached Garage, Driveway, Garage - 1 Car, Parking Space
Building
Lot Description Mountain View
Building Description Fiber Cement,Stucco,Stone Veneer,Wood Siding, 1 Story Basement
Foundation Basement, Basement Fully Finished, Basement Inside Entrance
Sewer Public Sewer
Water Public
Architectural Style Contemporary
Structure Type Fiber Cement,Stucco,Stone Veneer,Wood Siding
New Construction false
Schools
Elementary Schools Woodfin/Eblen
Middle Schools Clyde A Erwin
High Schools Clyde A Erwin
Others
HOA Name IPM
Acceptable Financing Cash, Conventional
Listing Terms Cash, Conventional
Special Listing Condition None
Read Less Info
Want to know what your home might be worth? Contact us for a FREE valuation!

Our team is ready to help you sell your home for the highest possible price ASAP
© 2024 Listings courtesy of Canopy MLS as distributed by MLS GRID. All Rights Reserved.
Bought with Joseph Ruiz • Mosaic Community Lifestyle Realty

Helping make real estate simple, fun and stress-free!







