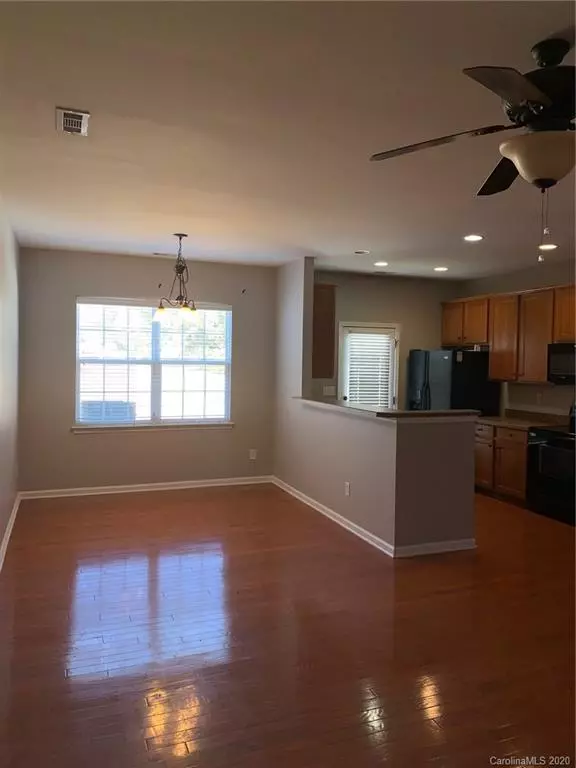$195,000
$195,000
For more information regarding the value of a property, please contact us for a free consultation.
3 Beds
3 Baths
1,560 SqFt
SOLD DATE : 03/02/2020
Key Details
Sold Price $195,000
Property Type Townhouse
Sub Type Townhouse
Listing Status Sold
Purchase Type For Sale
Square Footage 1,560 sqft
Price per Sqft $125
Subdivision Lions Gate
MLS Listing ID 3583548
Sold Date 03/02/20
Style Arts and Crafts
Bedrooms 3
Full Baths 2
Half Baths 1
HOA Fees $125/mo
HOA Y/N 1
Year Built 2007
Lot Size 1,742 Sqft
Acres 0.04
Lot Dimensions Irregular
Property Description
BOM because buyer due to financing issues. See it today! You won't believe your eyes! Lovely 3 bedroom, 2.5 bath townhome close to I-77, I-485 and the transit system is now available for sale. Close to everything, this home is near restaurants, shops and plenty of entertainment. This townhome has beautiful stained hardwood floors on the entire first level of the home which includes the foyer, great room, kitchen, dining area and powder room.The second level includes a master bedroom with a cathedral ceiling, oversized walk-in closet and private bath with separate shower and garden tub. There are two additional bedrooms and another bath on the second level. Freshly painted and extremely clean! New carpet recently added to the bedrooms on the second level and LVP in each bath. The home is equipped with a refrigerator microwave and washer/dryer connections. Super low HOA dues. Schedule a tour today!
Location
State NC
County Mecklenburg
Building/Complex Name None
Interior
Interior Features Attic Stairs Pulldown, Breakfast Bar, Cathedral Ceiling(s), Garden Tub, Open Floorplan, Pantry, Vaulted Ceiling, Walk-In Closet(s), Window Treatments
Heating Central, Multizone A/C
Flooring Carpet, Hardwood, Vinyl
Fireplace false
Appliance Cable Prewire, Ceiling Fan(s), Dishwasher, Disposal, Electric Dryer Hookup, Exhaust Fan, Plumbed For Ice Maker, Microwave, Network Ready, Refrigerator
Exterior
Exterior Feature Storage
Community Features Cabana, Outdoor Pool, Sidewalks, Street Lights
Parking Type Attached Garage, Driveway, Garage - 1 Car
Building
Building Description Vinyl Siding, 2 Story
Foundation Slab
Sewer Public Sewer
Water Public
Architectural Style Arts and Crafts
Structure Type Vinyl Siding
New Construction false
Schools
Elementary Schools Unspecified
Middle Schools Unspecified
High Schools Unspecified
Others
HOA Name Hawthorn Mgmt
Acceptable Financing Cash, Conventional, FHA, VA Loan
Listing Terms Cash, Conventional, FHA, VA Loan
Special Listing Condition None
Read Less Info
Want to know what your home might be worth? Contact us for a FREE valuation!

Our team is ready to help you sell your home for the highest possible price ASAP
© 2024 Listings courtesy of Canopy MLS as distributed by MLS GRID. All Rights Reserved.
Bought with Lori Lord • Lord Group Realty

Helping make real estate simple, fun and stress-free!







