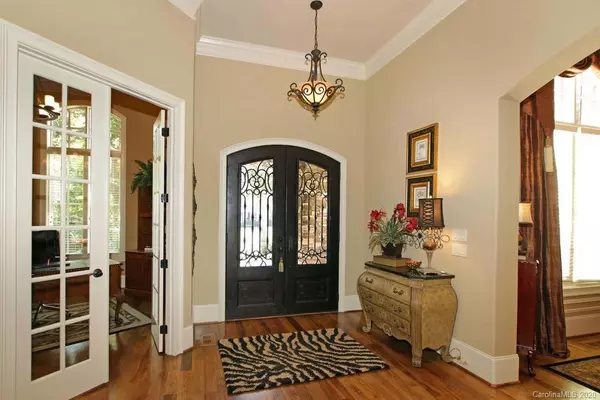$680,000
$680,000
For more information regarding the value of a property, please contact us for a free consultation.
4 Beds
4 Baths
4,153 SqFt
SOLD DATE : 04/01/2020
Key Details
Sold Price $680,000
Property Type Single Family Home
Sub Type Single Family Residence
Listing Status Sold
Purchase Type For Sale
Square Footage 4,153 sqft
Price per Sqft $163
Subdivision Cowans Ford Country Club
MLS Listing ID 3557715
Sold Date 04/01/20
Style European
Bedrooms 4
Full Baths 3
Half Baths 1
Construction Status Completed
HOA Fees $13/ann
HOA Y/N 1
Abv Grd Liv Area 4,153
Year Built 2008
Lot Size 0.500 Acres
Acres 0.5
Lot Dimensions 116x179x116x168
Property Description
Designed with Distinction! Lake Norman presents this European style custom home at Cowan's Ford Country Club. Iron Entry Doors. Open Floor Plan. Chef's Dream Kitchen with top of the line appliances, gas cooking and Breakfast Bar opens to the spacious Breakfast Area and Great Room with custom built-ins, stone fireplace and hearth. Gathering Area. Formal Dining. Home Office with built-ins and french doors. Quality finishes, walk-in closets and beautiful lighted tray ceilings. Main level Owner's Suite with luxurious Master Bath, Air Tub and large walk-in shower & closet. Beautiful Windsor windows capture the tranquil views of the 15th Fairway. Entertain year round with this Outdoor Living Area. Bonus Room with expansive Wet Bar. Tall crawl space with tons of storage space. Two tankless water heaters. Irrigation System. 3 Car oversized Garage with Carriage Doors and custom cabinets. Golf & Social Memberships are optional and include use of the private boat launch at Cowan's Ford Golf Club.
Location
State NC
County Lincoln
Zoning R-SF
Body of Water Lake Norman
Rooms
Main Level Bedrooms 3
Interior
Interior Features Attic Walk In, Breakfast Bar, Built-in Features, Cable Prewire, Kitchen Island, Open Floorplan, Pantry, Split Bedroom, Tray Ceiling(s), Vaulted Ceiling(s), Walk-In Closet(s), Whirlpool, Other - See Remarks
Heating Central, Forced Air, Heat Pump, Natural Gas, Zoned
Cooling Ceiling Fan(s), Heat Pump, Zoned
Flooring Carpet, Tile, Wood
Fireplaces Type Gas Log, Great Room
Fireplace true
Appliance Convection Oven, Dishwasher, Disposal, Dryer, Electric Oven, Exhaust Hood, Gas Water Heater, Low Flow Fixtures, Microwave, Plumbed For Ice Maker, Refrigerator, Self Cleaning Oven, Tankless Water Heater, Washer
Exterior
Exterior Feature In-Ground Irrigation, Outdoor Kitchen
Garage Spaces 3.0
Community Features Clubhouse, Golf, Outdoor Pool, Street Lights, Tennis Court(s)
Utilities Available Cable Available, Wired Internet Available
Waterfront Description Lake
View Golf Course
Roof Type Shingle
Parking Type Attached Garage, Garage Door Opener, Garage Faces Side, Keypad Entry, Parking Space(s)
Garage true
Building
Lot Description Level, On Golf Course, Wooded
Foundation Crawl Space
Builder Name Dellinger Builders
Sewer County Sewer
Water County Water
Architectural Style European
Level or Stories One and One Half
Structure Type Hard Stucco,Stone
New Construction false
Construction Status Completed
Schools
Elementary Schools Catawba Springs
Middle Schools East Lincoln
High Schools East Lincoln
Others
HOA Name Cowan's Ford HOA
Acceptable Financing Cash, Conventional
Listing Terms Cash, Conventional
Special Listing Condition None
Read Less Info
Want to know what your home might be worth? Contact us for a FREE valuation!

Our team is ready to help you sell your home for the highest possible price ASAP
© 2024 Listings courtesy of Canopy MLS as distributed by MLS GRID. All Rights Reserved.
Bought with Stacy Morris • Wilkinson ERA Real Estate

Helping make real estate simple, fun and stress-free!







