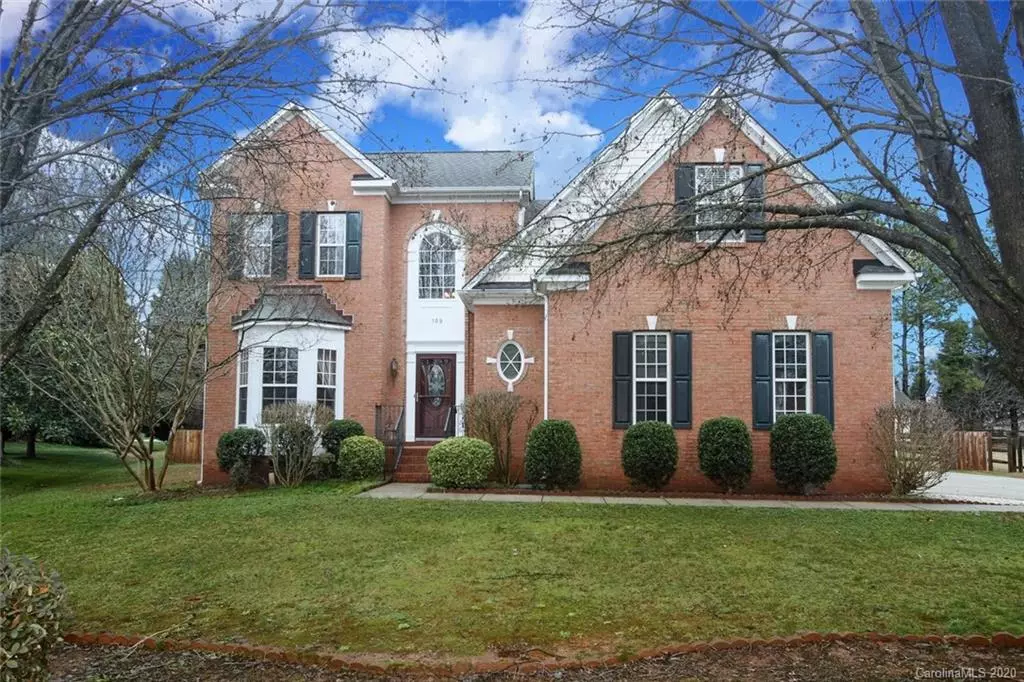$340,000
$334,900
1.5%For more information regarding the value of a property, please contact us for a free consultation.
4 Beds
3 Baths
2,563 SqFt
SOLD DATE : 02/28/2020
Key Details
Sold Price $340,000
Property Type Single Family Home
Sub Type Single Family Residence
Listing Status Sold
Purchase Type For Sale
Square Footage 2,563 sqft
Price per Sqft $132
Subdivision Harbor Cove
MLS Listing ID 3580532
Sold Date 02/28/20
Style Transitional
Bedrooms 4
Full Baths 2
Half Baths 1
HOA Fees $38/ann
HOA Y/N 1
Year Built 1999
Lot Size 0.450 Acres
Acres 0.45
Property Description
Welcome to 109 Harbor Cove Lane! This immaculate 4bdrm/bonus partial brick home is located in the sought after waterfront community of Harbor Cove. This home boasts a generous dining room with bay window, open floorplan, kitchen with granite countertops and breakfast bar, vaulted ceiling Great Room with gas fireplace and a beautiful light filled vaulted sunroom overlooking your private, level fenced in yard. Upstairs offers 3 additional oversized Bdrms/bonus room with a loft area for a quiet sitting area or computer niche. Just a short walk to the community lakefront pool and boat slips that are often offered for lease or sale as well as onsite boat storage. Convenience is key in this home with quick access to shopping, restaurants, entertainment and Highway 77 with its new express lanes to Charlotte. Freshly painted and meticulously kept by owners, this is a must see! Come enjoy all that Lake Norman has to offer in this fabulous waterfront community and don't forget your water toys!!
Location
State NC
County Iredell
Interior
Interior Features Attic Stairs Pulldown, Breakfast Bar, Cable Available, Cathedral Ceiling(s), Garden Tub, Open Floorplan, Vaulted Ceiling, Walk-In Closet(s)
Heating Heat Pump, Heat Pump
Flooring Carpet, Tile, Wood
Fireplaces Type Great Room
Appliance Ceiling Fan(s), CO Detector, Dishwasher, Plumbed For Ice Maker, Microwave, Security System
Exterior
Exterior Feature Fence, Fire Pit, In-Ground Irrigation
Community Features Outdoor Pool, Street Lights
Roof Type Shingle
Parking Type Attached Garage, Garage - 2 Car, Side Load Garage
Building
Lot Description Level
Building Description Brick Partial,Vinyl Siding, 2 Story
Foundation Crawl Space
Sewer Public Sewer
Water Public
Architectural Style Transitional
Structure Type Brick Partial,Vinyl Siding
New Construction false
Schools
Elementary Schools Unspecified
Middle Schools Unspecified
High Schools Unspecified
Others
HOA Name William Douglas Management
Acceptable Financing Cash, Conventional, VA Loan
Listing Terms Cash, Conventional, VA Loan
Special Listing Condition None
Read Less Info
Want to know what your home might be worth? Contact us for a FREE valuation!

Our team is ready to help you sell your home for the highest possible price ASAP
© 2024 Listings courtesy of Canopy MLS as distributed by MLS GRID. All Rights Reserved.
Bought with Doug Catropa • Roost Real Estate

Helping make real estate simple, fun and stress-free!







