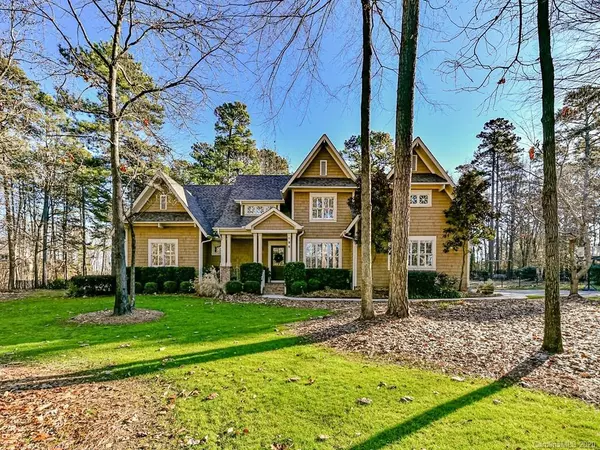$740,000
$759,000
2.5%For more information regarding the value of a property, please contact us for a free consultation.
4 Beds
4 Baths
3,476 SqFt
SOLD DATE : 03/12/2020
Key Details
Sold Price $740,000
Property Type Single Family Home
Sub Type Single Family Residence
Listing Status Sold
Purchase Type For Sale
Square Footage 3,476 sqft
Price per Sqft $212
Subdivision The Point
MLS Listing ID 3580302
Sold Date 03/12/20
Style Arts and Crafts
Bedrooms 4
Full Baths 3
Half Baths 1
HOA Fees $52
HOA Y/N 1
Year Built 2002
Lot Size 0.950 Acres
Acres 0.95
Property Description
HUGE $40,000 Price Reduction. Luxury home in the desirable Point is priced to sell! Live a resort lifestyle in this highly revered and elite Greg Norman golf course community! Pristine custom Craftsman home located in a PRIME village at the heart of Lake Norman's THE POINT neighborhood. Only 20 miles to Charlotte; a quick commute via express lanes! While touring notice that this premier lakefront custom builder spared no expense in appointing this home. Updated throughout with architectural high end finishes. Step outside to a paradise on this huge, flat and private lot of almost a full acre; a park like setting with large paver patio and outdoor fireplace perfect for entertaining family and friends in our wonderful NC climate. A true must see property which offers the most discerning buyers all they seek in custom luxury living. This home includes a deeded boat slip only one village up at Pier Z, known for its abundant parking (unlike the other boat slip locations). WELCOME HOME!
Location
State NC
County Iredell
Body of Water Lake Norman
Interior
Interior Features Attic Stairs Pulldown, Attic Walk In, Breakfast Bar, Built Ins, Cable Available, Garden Tub, Kitchen Island, Pantry, Walk-In Pantry
Heating Central, Gas Hot Air Furnace, Multizone A/C, Zoned
Flooring Carpet, Wood
Fireplaces Type Gas Log, Great Room
Fireplace true
Appliance Cable Prewire, Ceiling Fan(s), Gas Cooktop, Dishwasher, Disposal, Plumbed For Ice Maker, Microwave, Network Ready, Self Cleaning Oven
Exterior
Exterior Feature Fence, Fire Pit, Gas Grill, In-Ground Irrigation, Outdoor Fireplace
Community Features Clubhouse, Fitness Center, Golf, Lake, Outdoor Pool, Playground, Recreation Area, Sidewalks, Street Lights, Tennis Court(s), Walking Trails
Waterfront Description Boat Slip (Deed)
Roof Type Shingle
Parking Type Attached Garage, Garage - 3 Car, Garage Door Opener, Golf Cart Garage, Keypad Entry, Parking Space - 4+, Side Load Garage
Building
Lot Description Green Area, Level, Open Lot, Private, Winter View
Building Description Cedar, 2 Story
Foundation Crawl Space
Sewer Septic Installed
Water Community Well
Architectural Style Arts and Crafts
Structure Type Cedar
New Construction false
Schools
Elementary Schools Woodland Heights
Middle Schools Brawley
High Schools Lake Norman
Others
HOA Name Hawthorne Management
Acceptable Financing Cash, Conventional
Listing Terms Cash, Conventional
Special Listing Condition None
Read Less Info
Want to know what your home might be worth? Contact us for a FREE valuation!

Our team is ready to help you sell your home for the highest possible price ASAP
© 2024 Listings courtesy of Canopy MLS as distributed by MLS GRID. All Rights Reserved.
Bought with DeAnn Scheppele • EXP REALTY LLC

Helping make real estate simple, fun and stress-free!







