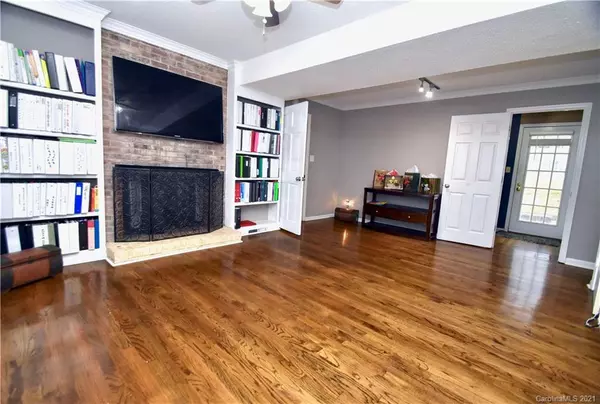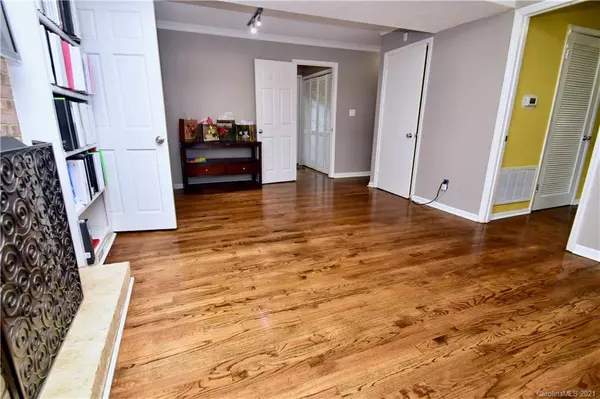$264,900
$264,900
For more information regarding the value of a property, please contact us for a free consultation.
4 Beds
4 Baths
2,193 SqFt
SOLD DATE : 02/05/2021
Key Details
Sold Price $264,900
Property Type Single Family Home
Sub Type Single Family Residence
Listing Status Sold
Purchase Type For Sale
Square Footage 2,193 sqft
Price per Sqft $120
Subdivision Harper Estates
MLS Listing ID 3693661
Sold Date 02/05/21
Style Colonial
Bedrooms 4
Full Baths 3
Half Baths 1
Year Built 1966
Lot Size 0.390 Acres
Acres 0.39
Lot Dimensions 100 ' x 189 'x 100' x 167'
Property Description
Location! Location! Location! Beautiful home in Harper Estates! Kitchen opens to the dining area and features white raised panel cabinets, granite counters, hardwoods, and island with downdraft cooktop. Completing the main level is a large living room with lots of natural light. The lower level features the master suite with full bath and dual vanity. The lower level also includes a mudroom, laundry area, and family room with hardwood floors and a cozy fireplace plumbed for natural gas. Upper level features a mother-in-law suite and two secondary bedrooms that share a full bath. Other amenities include newer zoned HVAC complete with a natural air cleaning filtration system, new crawlspace dehumidification system, screened porch, large patio, treehouse, and a fenced yard that provides plenty of space for play or quiet enjoyment. Centrally located within Gastonia near shopping, dining and just minutes from Charlotte!! Don’t miss out on this one… a MUST SEE!
Location
State NC
County Gaston
Interior
Interior Features Attic Other, Kitchen Island, Pantry, Window Treatments
Heating Central, Gas Hot Air Furnace, Natural Gas
Flooring Carpet, Hardwood, Tile
Fireplaces Type Family Room, Gas
Fireplace true
Appliance Cable Prewire, Ceiling Fan(s), Electric Cooktop, Dishwasher, Disposal, Down Draft, Electric Dryer Hookup, Plumbed For Ice Maker, Refrigerator, Security System, Self Cleaning Oven, Wall Oven
Exterior
Exterior Feature Fence, In-Ground Irrigation, Shed(s)
Community Features None
Waterfront Description None
Roof Type Shingle
Parking Type Driveway
Building
Lot Description Level, Sloped, Steep Slope, Wooded
Building Description Brick,Wood Siding, Split Level
Foundation Crawl Space
Sewer Public Sewer
Water Public
Architectural Style Colonial
Structure Type Brick,Wood Siding
New Construction false
Schools
Elementary Schools Gardner Park
Middle Schools Grier
High Schools Ashbrook
Others
Acceptable Financing Cash, Conventional, FHA, VA Loan
Listing Terms Cash, Conventional, FHA, VA Loan
Special Listing Condition None
Read Less Info
Want to know what your home might be worth? Contact us for a FREE valuation!

Our team is ready to help you sell your home for the highest possible price ASAP
© 2024 Listings courtesy of Canopy MLS as distributed by MLS GRID. All Rights Reserved.
Bought with Jose Sanchez • Keller Williams Premier

Helping make real estate simple, fun and stress-free!







