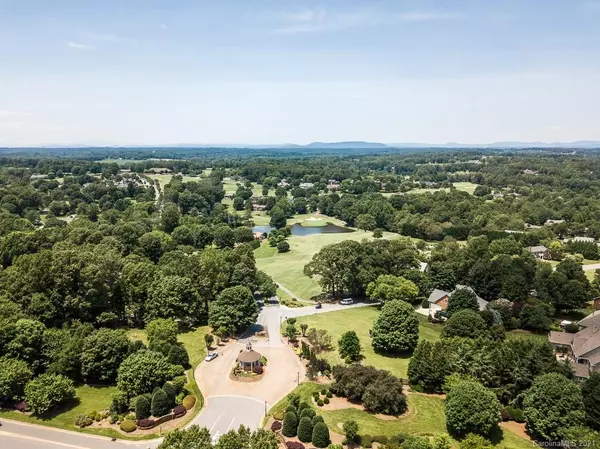$310,000
$329,900
6.0%For more information regarding the value of a property, please contact us for a free consultation.
3 Beds
3 Baths
2,798 SqFt
SOLD DATE : 02/16/2021
Key Details
Sold Price $310,000
Property Type Single Family Home
Sub Type Single Family Residence
Listing Status Sold
Purchase Type For Sale
Square Footage 2,798 sqft
Price per Sqft $110
Subdivision Rock Barn
MLS Listing ID 3694750
Sold Date 02/16/21
Style Transitional
Bedrooms 3
Full Baths 3
HOA Fees $33/ann
HOA Y/N 1
Year Built 1988
Lot Size 0.970 Acres
Acres 0.97
Property Description
Priced to sell in ROCK BARN COUNTRY CLUB & SPA! Just steps away from the clubhouse, pool and spa. Situated on a little less than an acre, this 3BR/3BA property is waiting for you to make it your own. With the feel of a mountain home, the gracious main level features a stone fireplace as the focal point, beamed ceiling, hardwood floors, access to back deck, open dining area, large kitchen w/breakfast area and laundry room. The main level master bedroom overlooks the wooded backyard. The master bathroom offers a dual vanity, sep shower & jetted tub. The upper level features a den, office and bonus area/4th bedroom. The lower level offers a recreation room w/woodstove, full bathroom, and unfinished area perfect for storage, workshop, etc. Oversized double garage w/room for your golf cart. Whether you are a golf lover or simply desire a resort community, this property will allow you to purchase a full brick house with lots of potential! Membership not included.
Location
State NC
County Catawba
Interior
Interior Features Cable Available, Kitchen Island, Open Floorplan, Vaulted Ceiling, Walk-In Closet(s)
Heating Heat Pump, Heat Pump
Flooring Carpet, Tile, Wood
Fireplaces Type Den, Great Room
Appliance Ceiling Fan(s), Electric Cooktop, Dishwasher, Electric Dryer Hookup, Electric Oven, Electric Range, Wall Oven
Exterior
Community Features Clubhouse, Equestrian Facilities, Fitness Center, Gated, Golf, Outdoor Pool, Playground, Pond, Recreation Area, Security, Sidewalks, Tennis Court(s)
Roof Type Shingle
Parking Type Attached Garage, Carport - 2 Car
Building
Lot Description Private, Wooded
Building Description Brick,Vinyl Siding,Wood Siding, 1 Story Basement
Foundation Basement, Basement Inside Entrance, Basement Outside Entrance, Basement Partially Finished
Sewer Septic Installed
Water Public
Architectural Style Transitional
Structure Type Brick,Vinyl Siding,Wood Siding
New Construction false
Schools
Elementary Schools Shuford
Middle Schools Newton Conover
High Schools Newton Conover
Others
Acceptable Financing Cash, Conventional, FHA, VA Loan
Listing Terms Cash, Conventional, FHA, VA Loan
Special Listing Condition None
Read Less Info
Want to know what your home might be worth? Contact us for a FREE valuation!

Our team is ready to help you sell your home for the highest possible price ASAP
© 2024 Listings courtesy of Canopy MLS as distributed by MLS GRID. All Rights Reserved.
Bought with Donice Wheeler Blanton • Lake Norman Realty, Inc.

Helping make real estate simple, fun and stress-free!







