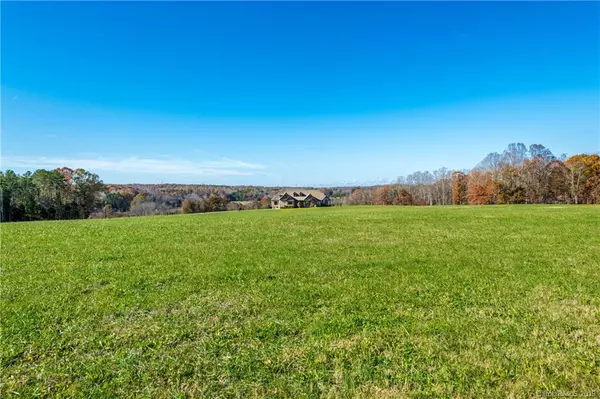$1,550,000
$1,700,000
8.8%For more information regarding the value of a property, please contact us for a free consultation.
4 Beds
3 Baths
3,331 SqFt
SOLD DATE : 03/31/2020
Key Details
Sold Price $1,550,000
Property Type Single Family Home
Sub Type Single Family Residence
Listing Status Sold
Purchase Type For Sale
Square Footage 3,331 sqft
Price per Sqft $465
MLS Listing ID 3569530
Sold Date 03/31/20
Style Rustic
Bedrooms 4
Full Baths 2
Half Baths 1
Year Built 2013
Lot Size 36.650 Acres
Acres 36.65
Property Description
Beautiful, hard to find RANCH custom home that sits on 36 acres w/gated entrance. Enter the open & airy home w/a great room w/vaulted ceilings & a view for miles! The wood beam and stone accents are exquisite! Stone wood burning fireplace w/built ins on both sides. Open to the kitchen w/large bar for sitting & storage, stainless appliances, granite, pot filler, soft-close cabinets, double oven, warming tray, walk-in pantry. Coffee station that has 2 cooling drawers & a sink. Master w/lighted tray and wall of windows to take in the view for miles! Ensuite w/barrel ceiling, dual vanities, walk in shower & soaking tub! 2 bedrooms share a jack-n-jill bath w/barn doors. 1 bedroom has access to a closet but owners walled it to make the master closet larger-can be accessed if desired. DR to entertain your guests. There is a ton of space in the attic already plumbed and ready for you to finish-huge bonus, office, exercise room or all 3-you choose! Pad under house for storage. Land is fenced.
Location
State NC
County Iredell
Interior
Interior Features Attic Walk In, Built Ins, Cable Available, Cathedral Ceiling(s), Garden Tub, Kitchen Island, Open Floorplan, Pantry, Split Bedroom, Tray Ceiling, Vaulted Ceiling, Walk-In Closet(s), Walk-In Pantry, Wet Bar
Heating Central, Heat Pump, Heat Pump, Multizone A/C
Flooring Tile, Wood
Fireplaces Type Insert, Great Room, Wood Burning
Appliance Cable Prewire, Ceiling Fan(s), CO Detector, Convection Oven, Electric Cooktop, Dishwasher, Disposal, Double Oven, Down Draft, Electric Dryer Hookup, Plumbed For Ice Maker, Microwave, Security System, Self Cleaning Oven, Wall Oven, Warming Drawer
Exterior
Exterior Feature Fence, Satellite Internet Available, Terrace, Wired Internet Available
Roof Type Composition
Parking Type Attached Garage, Garage - 2 Car, Garage Door Opener, Parking Space - 4+, Side Load Garage
Building
Lot Description Long Range View, Open Lot, Pasture, Paved, Private, Rolling Slope, Creek/Stream, Views
Building Description Brick,Stone, 1 Story
Foundation Crawl Space
Sewer Septic Installed
Water Well
Architectural Style Rustic
Structure Type Brick,Stone
New Construction false
Schools
Elementary Schools Rocky River
Middle Schools Mooresville
High Schools Mooresville
Others
Acceptable Financing Cash, Conventional
Listing Terms Cash, Conventional
Special Listing Condition None
Read Less Info
Want to know what your home might be worth? Contact us for a FREE valuation!

Our team is ready to help you sell your home for the highest possible price ASAP
© 2024 Listings courtesy of Canopy MLS as distributed by MLS GRID. All Rights Reserved.
Bought with Phil Puma • Puma & Associates Realty, Inc.

Helping make real estate simple, fun and stress-free!







