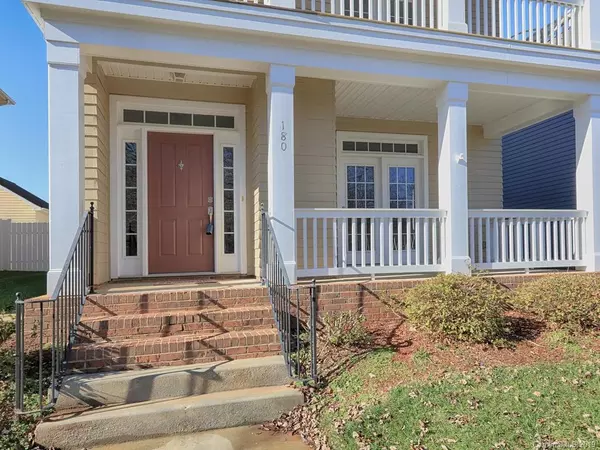$238,000
$245,000
2.9%For more information regarding the value of a property, please contact us for a free consultation.
3 Beds
3 Baths
1,805 SqFt
SOLD DATE : 01/13/2020
Key Details
Sold Price $238,000
Property Type Single Family Home
Sub Type Single Family Residence
Listing Status Sold
Purchase Type For Sale
Square Footage 1,805 sqft
Price per Sqft $131
Subdivision Water Oak
MLS Listing ID 3575011
Sold Date 01/13/20
Style Charleston
Bedrooms 3
Full Baths 2
Half Baths 1
HOA Fees $51/qua
HOA Y/N 1
Year Built 2006
Lot Size 4,051 Sqft
Acres 0.093
Lot Dimensions 41x100x41x100
Property Description
This charming move in ready Charleston style home in the popular Water Oak neighborhood has neutral fresh paint, new luxury vinyl plank flooring (waterproof and highly durable) on main and plush new carpet on stairs and upper level. The flowing floor plan features a front dining room or study, a large open kitchen with new range and new refrigerator, a sunny breakfast area and open family room with corner fireplace. Upstairs the master retreat boasts doors to private covered balcony, trey ceiling, walk-in closet and a luxurious bath with soaking tub, separate shower and two basin vanity. Two additional spacious bedrooms, hall bath and laundry complete the upper level. Enjoy the green space and pond across the street from the double covered front porches while the covered back patio is perfect for cookouts in any weather. Water Oak has walking trails to Lake Norman, community pool, playground and park. Close to shopping, restaurants and great schools. Air conditioner is 5 years new!
Location
State NC
County Iredell
Body of Water Lake Norman
Interior
Interior Features Attic Stairs Pulldown, Breakfast Bar, Cable Available, Kitchen Island, Open Floorplan, Pantry, Walk-In Closet(s)
Heating Central, Natural Gas
Flooring Carpet, Vinyl
Fireplaces Type Family Room, Gas Log, Vented
Fireplace true
Appliance Cable Prewire, Ceiling Fan(s), Dishwasher, Disposal, Electric Dryer Hookup, Plumbed For Ice Maker, Microwave, Refrigerator, Self Cleaning Oven
Exterior
Exterior Feature Storage
Community Features Lake, Outdoor Pool, Playground, Pond, Recreation Area, Sidewalks, Street Lights, Walking Trails
Waterfront Description Other
Roof Type Composition
Parking Type Parking Space - 4+
Building
Lot Description Level, Views
Building Description Fiber Cement, 2 Story
Foundation Slab
Sewer Public Sewer
Water Public
Architectural Style Charleston
Structure Type Fiber Cement
New Construction false
Schools
Elementary Schools Lakeshore
Middle Schools Lakeshore
High Schools Lake Norman
Others
HOA Name Kuester Management Group
Acceptable Financing Cash, Conventional, FHA, VA Loan
Listing Terms Cash, Conventional, FHA, VA Loan
Special Listing Condition None
Read Less Info
Want to know what your home might be worth? Contact us for a FREE valuation!

Our team is ready to help you sell your home for the highest possible price ASAP
© 2024 Listings courtesy of Canopy MLS as distributed by MLS GRID. All Rights Reserved.
Bought with Steve Casselman • Austin Banks Real Estate Company LLC

Helping make real estate simple, fun and stress-free!







