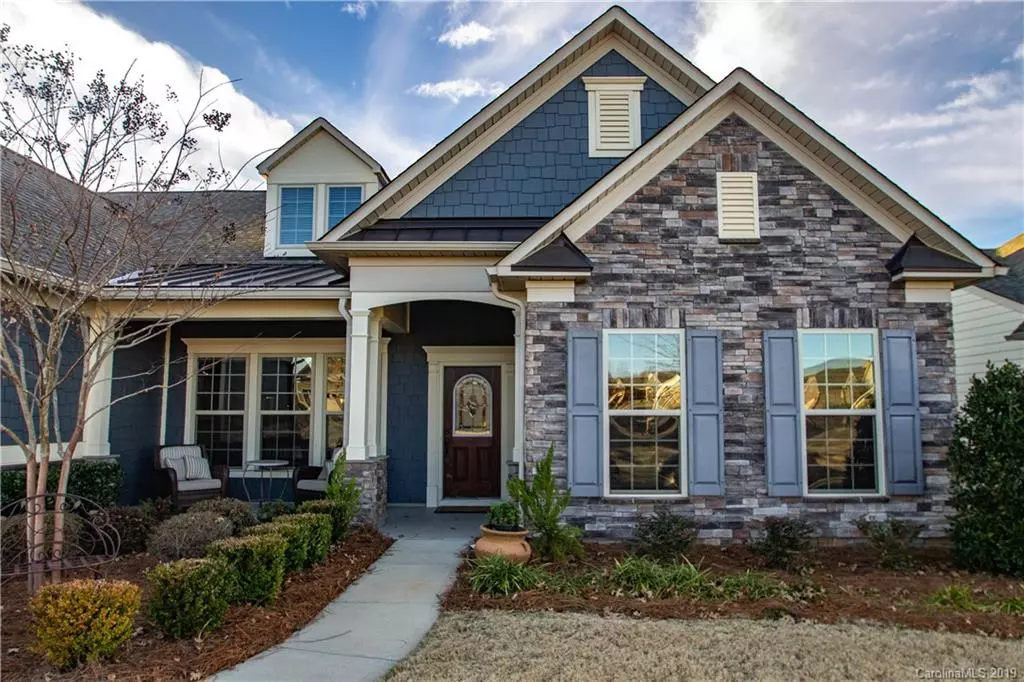$556,750
$576,750
3.5%For more information regarding the value of a property, please contact us for a free consultation.
3 Beds
4 Baths
3,455 SqFt
SOLD DATE : 02/25/2020
Key Details
Sold Price $556,750
Property Type Single Family Home
Sub Type Single Family Residence
Listing Status Sold
Purchase Type For Sale
Square Footage 3,455 sqft
Price per Sqft $161
Subdivision Carolina Orchards
MLS Listing ID 3573370
Sold Date 02/25/20
Bedrooms 3
Full Baths 3
Half Baths 1
HOA Fees $255/mo
HOA Y/N 1
Year Built 2016
Lot Size 8,712 Sqft
Acres 0.2
Property Description
Quick move-in home in the amenity filled Del Webb community, Carolina Orchards! The Tangerly Oak with sunroom and loft is the largest floorplan offered with 3BD/3.5 BA & 3,455 sq.ft. Maximize your living space on two levels! Gourmet kitchen includes Granite countertops, stainless appliances (Jenn Air & Kitchen Aid brand), gas range, double wall oven, stone tile backsplash. Interior features include wood floors, extensive crown molding, stone front fireplace, tile shower in the luxurious master suite & more. The loft is perfect for a craft room or man cave & includes a guest bedroom w/ walk-in closet, full bath & storage room. Two car garage w/ epoxy floor & extra storage. This nearly new home has an entertainer's dream backyard complete with a screened porch & paver patio overlooking the tree lined home site. Experience the active adult lifestyle w/maintenance free lawns, clubhouse, dog park, fitness center, social groups, a full-time activity director, & so much more! Age 55+
Location
State SC
County York
Interior
Interior Features Cable Available, Kitchen Island, Laundry Chute, Open Floorplan, Pantry, Tray Ceiling, Walk-In Closet(s)
Heating Central
Flooring Carpet, Hardwood, Tile
Fireplaces Type Great Room
Fireplace true
Appliance Cable Prewire, Ceiling Fan(s), Gas Cooktop, Dishwasher, Plumbed For Ice Maker, Microwave
Exterior
Exterior Feature Lawn Maintenance
Community Features 55 and Older, Clubhouse, Dog Park, Outdoor Pool, Recreation Area, Sidewalks, Street Lights, Tennis Court(s)
Roof Type Shingle
Parking Type Attached Garage, Driveway, Garage - 2 Car
Building
Lot Description Wooded
Building Description Fiber Cement,Stone Veneer, 1.5 Story
Foundation Slab
Builder Name Pulte
Sewer County Sewer
Water County Water
Structure Type Fiber Cement,Stone Veneer
New Construction false
Schools
Elementary Schools Unspecified
Middle Schools Unspecified
High Schools Unspecified
Others
HOA Name CAMS
Acceptable Financing Cash, Conventional, VA Loan
Listing Terms Cash, Conventional, VA Loan
Special Listing Condition None
Read Less Info
Want to know what your home might be worth? Contact us for a FREE valuation!

Our team is ready to help you sell your home for the highest possible price ASAP
© 2024 Listings courtesy of Canopy MLS as distributed by MLS GRID. All Rights Reserved.
Bought with Caroline DeLuise • Wilkinson ERA Real Estate

Helping make real estate simple, fun and stress-free!







