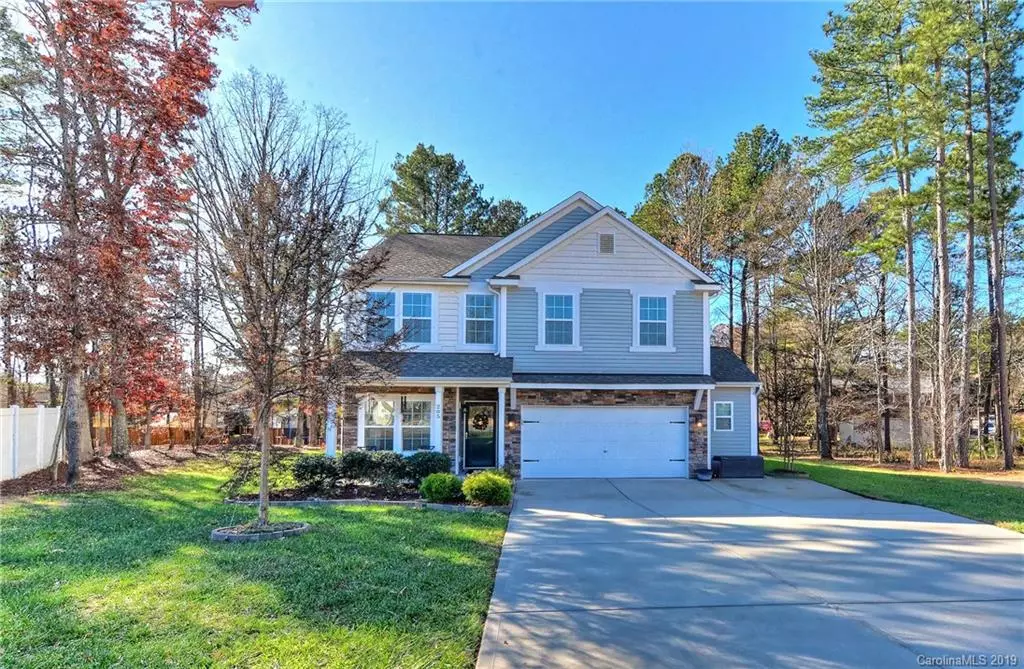$329,900
$324,900
1.5%For more information regarding the value of a property, please contact us for a free consultation.
3 Beds
3 Baths
2,632 SqFt
SOLD DATE : 01/30/2020
Key Details
Sold Price $329,900
Property Type Single Family Home
Sub Type Single Family Residence
Listing Status Sold
Purchase Type For Sale
Square Footage 2,632 sqft
Price per Sqft $125
Subdivision Fairfield Plantation
MLS Listing ID 3573720
Sold Date 01/30/20
Style Transitional
Bedrooms 3
Full Baths 2
Half Baths 1
HOA Fees $48/mo
HOA Y/N 1
Year Built 2014
Lot Size 0.570 Acres
Acres 0.57
Lot Dimensions 40X172X131X125X166
Property Description
Beautifully maintained and upgraded home on an large and exceptional wooded cul-de-sac lot! Open floor plan with lots of storage is great for a growing family or those who simply love to entertain. Gather with friends in a spacious great room adjacent to the kitchen and breakfast area. Hardwood floors throughout entry hall, dining room and kitchen. Kitchen has staggered cabinetry, granite counter tops, subway tile back splash, black appliances, large pantry and seating at the kitchen island. Separate office or study in front of home. Master bedroom, two large secondary bedrooms, full bath and huge bonus room. On those beautiful days you can enjoy sitting on the covered front porch or enjoy the wooded back yard view on the extended paver patio w/ fire place. Garage has built-in storage. Home is located in Fairfield Plantation with quick access to I-485, Monroe Bypass, and minutes away from the Four Mile Creek Greenway ,Sun Valley 14 Movie Theater, and local restaurants.
Location
State NC
County Union
Interior
Interior Features Breakfast Bar, Garden Tub, Kitchen Island, Open Floorplan, Pantry, Walk-In Closet(s), Window Treatments
Heating Central, Heat Pump
Flooring Carpet, Hardwood, Tile
Fireplace false
Appliance Cable Prewire, Ceiling Fan(s), CO Detector, Dishwasher, Disposal, Electric Dryer Hookup, Plumbed For Ice Maker, Microwave, Self Cleaning Oven
Exterior
Community Features Outdoor Pool, Pond, Recreation Area, Tennis Court(s), Walking Trails
Roof Type Shingle
Parking Type Attached Garage, Garage - 2 Car, Garage Door Opener
Building
Lot Description Cul-De-Sac, Level, Wooded
Building Description Stone,Vinyl Siding, 2 Story
Foundation Slab
Builder Name True Homes
Sewer Public Sewer
Water Public
Architectural Style Transitional
Structure Type Stone,Vinyl Siding
New Construction false
Schools
Elementary Schools Stallings
Middle Schools Porter Ridge
High Schools Porter Ridge
Others
HOA Name Henderson Properties
Acceptable Financing Cash, Conventional
Listing Terms Cash, Conventional
Special Listing Condition None
Read Less Info
Want to know what your home might be worth? Contact us for a FREE valuation!

Our team is ready to help you sell your home for the highest possible price ASAP
© 2024 Listings courtesy of Canopy MLS as distributed by MLS GRID. All Rights Reserved.
Bought with Kimberly Young • HM Properties

Helping make real estate simple, fun and stress-free!







