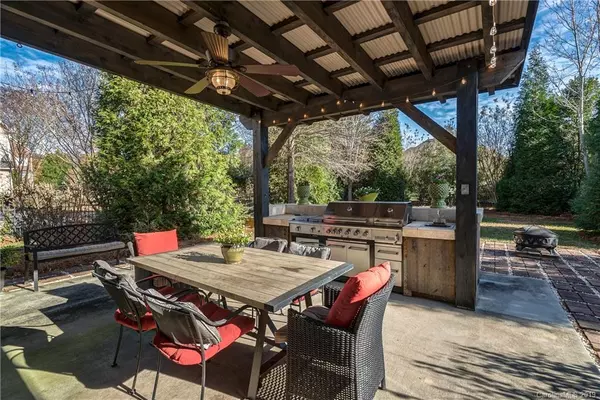$435,000
$449,500
3.2%For more information regarding the value of a property, please contact us for a free consultation.
4 Beds
3 Baths
3,300 SqFt
SOLD DATE : 02/03/2020
Key Details
Sold Price $435,000
Property Type Single Family Home
Sub Type Single Family Residence
Listing Status Sold
Purchase Type For Sale
Square Footage 3,300 sqft
Price per Sqft $131
Subdivision Barrington
MLS Listing ID 3573390
Sold Date 02/03/20
Style Transitional
Bedrooms 4
Full Baths 2
Half Baths 1
HOA Fees $70/qua
HOA Y/N 1
Year Built 2006
Lot Size 10,454 Sqft
Acres 0.24
Property Description
Stunning full brick home in the sought after Barrington Neighborhood, in the Marvin Ridge School District. This home was built for entertaining! Beautiful 6" glazed maple hardwoods on the main, a gourmet KIT with Florida Bar, granite, tile backsplash, gas cooktop, lots of Cabinetry and a Breakfast Nook overlooking the spacious private backyard. The entertaining continues to the covered patio with impressive Outdoor Kitchen & Bar. The fully fenced backyard is spacious and private with landscaping, raised bed gardens and perennials. Elegant Dining Room overlooks the Charleston Style Staircase showcasing the spacious foyer entry, an additional room on the main floor versatile for home office, craft or reading room. The Media Room is perfect for Family Night movies. The gracious Owners Suite with Bayed Window and trey ceiling is quaint with garden tub, double vanities, tiled shower and deep walk-in closet. Located on a cul-de-sac street, this beautiful home is a must see, will impress!
Location
State NC
County Union
Interior
Interior Features Attic Stairs Pulldown, Built Ins, Garden Tub, Open Floorplan, Pantry, Tray Ceiling, Walk-In Closet(s)
Heating Central, Natural Gas
Flooring Carpet, Tile
Fireplaces Type Great Room
Fireplace true
Appliance Cable Prewire, Ceiling Fan(s), CO Detector, Gas Cooktop, Dishwasher, Disposal, Electric Dryer Hookup, Plumbed For Ice Maker, Microwave, Security System, Surround Sound, Wall Oven
Exterior
Exterior Feature Outdoor Kitchen
Community Features Clubhouse, Outdoor Pool, Playground, Tennis Court(s), Walking Trails
Roof Type Shingle
Parking Type Garage - 2 Car
Building
Lot Description Private, Wooded
Building Description Brick, 2 Story
Foundation Slab
Builder Name Shea
Sewer Public Sewer
Water Public
Architectural Style Transitional
Structure Type Brick
New Construction false
Schools
Elementary Schools Sandy Ridge
Middle Schools Marvin Ridge
High Schools Marvin Ridge
Others
HOA Name Henderson Properties
Acceptable Financing Cash, Conventional, FHA, VA Loan
Listing Terms Cash, Conventional, FHA, VA Loan
Special Listing Condition None
Read Less Info
Want to know what your home might be worth? Contact us for a FREE valuation!

Our team is ready to help you sell your home for the highest possible price ASAP
© 2024 Listings courtesy of Canopy MLS as distributed by MLS GRID. All Rights Reserved.
Bought with Haytham Hamdan • Costello Real Estate and Investments

Helping make real estate simple, fun and stress-free!







