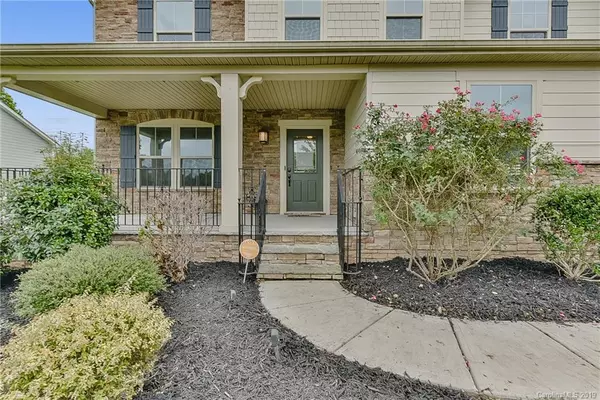$335,000
$325,000
3.1%For more information regarding the value of a property, please contact us for a free consultation.
4 Beds
3 Baths
3,319 SqFt
SOLD DATE : 12/02/2019
Key Details
Sold Price $335,000
Property Type Single Family Home
Sub Type Single Family Residence
Listing Status Sold
Purchase Type For Sale
Square Footage 3,319 sqft
Price per Sqft $100
Subdivision Glendalough
MLS Listing ID 3572856
Sold Date 12/02/19
Style Transitional
Bedrooms 4
Full Baths 2
Half Baths 1
Year Built 2014
Lot Size 0.320 Acres
Acres 0.32
Property Description
Tons of space, great schools, easy access for commuting, turn key ready! What more could you ask for?! This immaculately maintained home is located in Glendalough, which offer tons of amenities such as clubhouse, pool, and playground. You truly have struck the luck of the Irish with over 3,000 sq ft of livable space, front porch, back deck and side loading garage. Just follow the hardwoods to the kitchen, fit for any chef! Double oven, stainless steel appliances, granite countertops, vast island, and breakfast area. Fall is just around the corner which means football and fires, the family room is meant for both. Cozy up, watch your favorite team win and enjoy the gas logs. Head on upstairs and check out the master suite, which is truly sweet, including a sitting area and soaking tub. Three other substantial sized bedrooms and versatile flex space round out the top floor.
Location
State NC
County Union
Interior
Interior Features Garden Tub, Kitchen Island, Open Floorplan, Pantry, Walk-In Closet(s)
Heating Central
Flooring Carpet, Tile, Wood
Fireplaces Type Family Room, Gas Log
Fireplace true
Appliance Cable Prewire, Gas Cooktop, Double Oven, Natural Gas, Wall Oven
Exterior
Parking Type Attached Garage, Driveway, Side Load Garage
Building
Building Description Fiber Cement,Stone Veneer, 2 Story
Foundation Crawl Space
Builder Name Ryan
Sewer Public Sewer
Water Public
Architectural Style Transitional
Structure Type Fiber Cement,Stone Veneer
New Construction false
Schools
Elementary Schools Porter Ridge
Middle Schools Porter Ridge
High Schools Porter Ridge
Others
HOA Name AMS
Acceptable Financing Cash, Conventional, VA Loan
Listing Terms Cash, Conventional, VA Loan
Special Listing Condition None
Read Less Info
Want to know what your home might be worth? Contact us for a FREE valuation!

Our team is ready to help you sell your home for the highest possible price ASAP
© 2024 Listings courtesy of Canopy MLS as distributed by MLS GRID. All Rights Reserved.
Bought with Elizabeth Abbas • Coldwell Banker Residential Brokerage

Helping make real estate simple, fun and stress-free!







