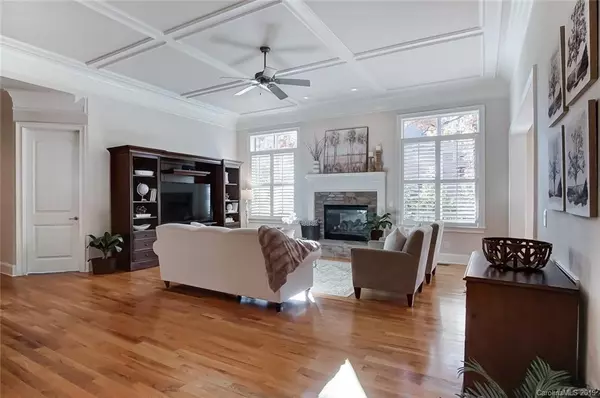$559,000
$559,000
For more information regarding the value of a property, please contact us for a free consultation.
5 Beds
5 Baths
5,106 SqFt
SOLD DATE : 07/15/2020
Key Details
Sold Price $559,000
Property Type Single Family Home
Sub Type Single Family Residence
Listing Status Sold
Purchase Type For Sale
Square Footage 5,106 sqft
Price per Sqft $109
Subdivision Cureton
MLS Listing ID 3568584
Sold Date 07/15/20
Bedrooms 5
Full Baths 4
Half Baths 1
HOA Fees $31
HOA Y/N 1
Year Built 2007
Lot Size 0.290 Acres
Acres 0.29
Property Description
Luxury Living w/Entertainers Dream Kitchen Awaits You! New Roof Jan. 2020! Step Through the Grand Doors after Your Morning Coffee into an Immaculate Open Floor Plan Filled w/Natural Light & Hardwood Floors.Spacious Living Rm is Highlighted w/Coffered Ceilings, Double Crown Molding, Plantation Shutters,Beautiful Stone Surround Gas FP Overlooking New Extensive Landscape. An Abundance of Trees & Open Yard Space Perfect for Nice Quiet Evenings.This Dream Kitchen Has Everything!Beautiful Updated Lights,Grand Center Island, Multiple Workstations,Butler's Pantry by Dining Rm w/2nd Gas FP. A Guest Suite w/Attached Full Bath Is Ideal for Company. Upstairs, Hardwood Floors Take You to the 4 Add'l BR's & Oversized Bonus. Luxurious MA Suite w/Large Separate Seating Area, Grand MA Bath;Oversized Shower,Dual Closets.Third BR w/Ensuite. Oversized Bonus w/Endless Possibilities. Top Rated Union County Schools, Resort Like Amenities, Great Cul-de-Sac Location! New Roof!BOM Buyer Contingency Fell Through
Location
State NC
County Union
Interior
Interior Features Attic Stairs Pulldown, Attic Walk In, Garden Tub, Kitchen Island, Pantry, Tray Ceiling, Vaulted Ceiling, Walk-In Closet(s), Walk-In Pantry, Wet Bar, Window Treatments
Heating Central, Gas Hot Air Furnace
Flooring Carpet, Tile, Wood
Fireplaces Type Family Room, Gas Log, Other
Fireplace true
Appliance Cable Prewire, Ceiling Fan(s), CO Detector, Convection Oven, Gas Cooktop, Dishwasher, Disposal, Exhaust Fan
Exterior
Exterior Feature In-Ground Irrigation, Satellite Internet Available
Community Features Clubhouse, Fitness Center, Outdoor Pool, Playground, Sidewalks, Street Lights, Walking Trails
Roof Type Shingle
Parking Type Attached Garage, Garage - 3 Car, Keypad Entry, Parking Space - 3, Side Load Garage
Building
Lot Description Cul-De-Sac, Private, Wooded
Building Description Brick,Stone, 2 Story
Foundation Crawl Space
Builder Name M/I Homes
Sewer Public Sewer
Water Public
Structure Type Brick,Stone
New Construction false
Schools
Elementary Schools Kensington
Middle Schools Cuthbertson
High Schools Cuthbertson
Others
HOA Name Cedar Management
Acceptable Financing Cash, Conventional
Listing Terms Cash, Conventional
Special Listing Condition None
Read Less Info
Want to know what your home might be worth? Contact us for a FREE valuation!

Our team is ready to help you sell your home for the highest possible price ASAP
© 2024 Listings courtesy of Canopy MLS as distributed by MLS GRID. All Rights Reserved.
Bought with Tracy Brener • Allen Tate SouthPark

Helping make real estate simple, fun and stress-free!







