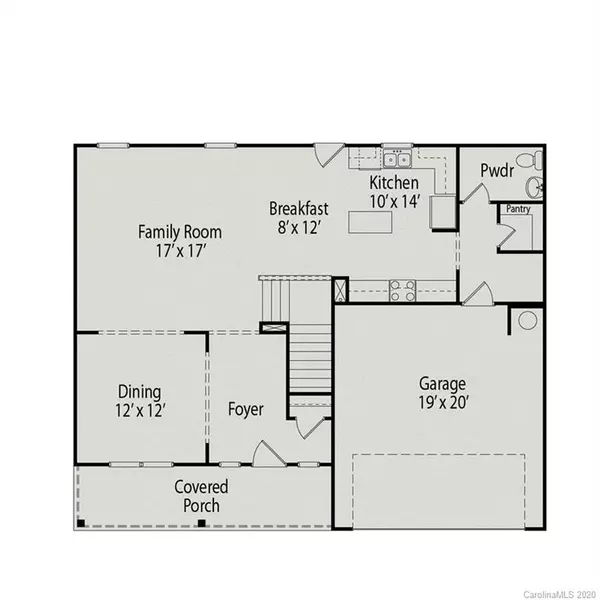$317,775
$321,775
1.2%For more information regarding the value of a property, please contact us for a free consultation.
4 Beds
3 Baths
2,400 SqFt
SOLD DATE : 03/30/2021
Key Details
Sold Price $317,775
Property Type Single Family Home
Sub Type Single Family Residence
Listing Status Sold
Purchase Type For Sale
Square Footage 2,400 sqft
Price per Sqft $132
Subdivision Maycroft
MLS Listing ID 3688647
Sold Date 03/30/21
Style Traditional
Bedrooms 4
Full Baths 2
Half Baths 1
HOA Fees $42/ann
HOA Y/N 1
Year Built 2021
Lot Size 6,969 Sqft
Acres 0.16
Property Description
Welcome Home to the Morgan B plan which will be move in ready March 2021. A welcoming, long front porch and foyer entry greet you in the Morgan. This dynamic home design has a flowing and functional first floor that includes upgraded kitchen cabinets, generous counter space and island with granite tops and a breakfast nook with an over-sized walk-in pantry and a separate mud room area to keep the clutter away. The first floor has also been upgraded with engineered vinyl plank flooring throughout. A spacious second floor accommodates the luxurious owner's suite with very large walk-in closets plus three secondary bedrooms and all bath. Also, a convenient laundry room and loft at the top of the landing for a desk or play space.**ALL PHOTOS ARE REPRESENTATIVE**
Location
State NC
County Gaston
Interior
Interior Features Attic Stairs Pulldown, Garden Tub, Kitchen Island, Open Floorplan, Walk-In Closet(s), Walk-In Pantry, Window Treatments
Heating Central, Gas Hot Air Furnace, Multizone A/C, Zoned
Flooring Carpet, Vinyl, Vinyl
Fireplace false
Appliance Cable Prewire, Dishwasher, Disposal, Gas Range, Plumbed For Ice Maker, Microwave, Self Cleaning Oven
Exterior
Roof Type Shingle
Parking Type Attached Garage, Garage - 2 Car
Building
Building Description Vinyl Siding, 2 Story
Foundation Slab
Builder Name Smith Douglas Homes
Sewer Public Sewer
Water Public
Architectural Style Traditional
Structure Type Vinyl Siding
New Construction true
Schools
Elementary Schools New Hope
Middle Schools Cramerton
High Schools South Point (Nc)
Others
HOA Name Association Mgmt Solutions
Acceptable Financing Cash, Conventional, FHA, VA Loan
Listing Terms Cash, Conventional, FHA, VA Loan
Special Listing Condition None
Read Less Info
Want to know what your home might be worth? Contact us for a FREE valuation!

Our team is ready to help you sell your home for the highest possible price ASAP
© 2024 Listings courtesy of Canopy MLS as distributed by MLS GRID. All Rights Reserved.
Bought with Nina Hollander • Coldwell Banker Realty

Helping make real estate simple, fun and stress-free!




