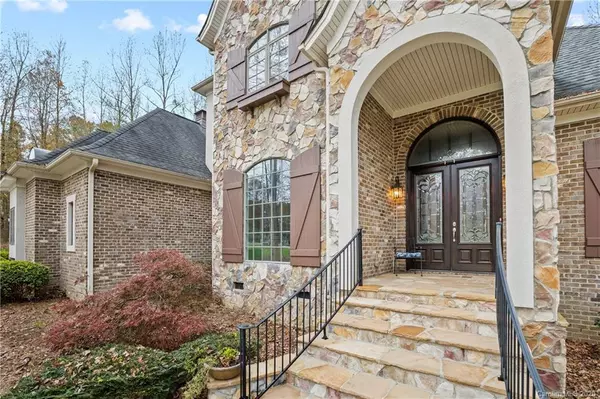$650,100
$625,000
4.0%For more information regarding the value of a property, please contact us for a free consultation.
4 Beds
4 Baths
3,692 SqFt
SOLD DATE : 01/12/2021
Key Details
Sold Price $650,100
Property Type Single Family Home
Sub Type Single Family Residence
Listing Status Sold
Purchase Type For Sale
Square Footage 3,692 sqft
Price per Sqft $176
Subdivision Cooks Cove
MLS Listing ID 3686439
Sold Date 01/12/21
Style Transitional
Bedrooms 4
Full Baths 3
Half Baths 1
Year Built 2007
Lot Size 1.190 Acres
Acres 1.19
Lot Dimensions 205x245x219x224
Property Description
Welcome to this luxury home in Cooks Cove. Many upgrades & updates that you have been searching for include Hardwood floors, granite counter tops, open kitchen to vaulted great room with floor-to-ceiling stone fireplace, Viking double ovens, gas cooktop, pot filler, beverage cooler, walk in pantry, cozy study/living room or office on the main with built-ins & fireplace. Master bath has jetted tub, dual vanities, dual closets complete with closet organizers. Upstairs has 3 bedrooms & a bonus room complete with wet bar. Tons of storage with walk out attic space & pull down attic stairs. Outside- enjoy the spacious screened-in porch & composite deck than runs across the back of the home overlooking a flat back yard for kids & pets to play. Tons of parking with circle drive, side-load 3 car garage with extra concrete parking beside garage. Location is wonderful with easy commutes to schools, county park, aquatic center, grocery & restaurants. Enjoy low SC taxes & a relaxed lifestyle.
Location
State SC
County York
Interior
Interior Features Attic Stairs Pulldown, Attic Walk In, Breakfast Bar, Built Ins, Pantry, Split Bedroom, Tray Ceiling, Vaulted Ceiling, Walk-In Closet(s), Walk-In Pantry, Whirlpool
Heating Central, Forced Air
Flooring Carpet, Tile, Wood
Fireplaces Type Great Room, Living Room
Fireplace true
Appliance Bar Fridge, Ceiling Fan(s), Central Vacuum, Gas Cooktop, Dishwasher, Disposal, Double Oven, Exhaust Fan, Microwave, Natural Gas, Wall Oven, Wine Refrigerator
Exterior
Roof Type Shingle
Parking Type Attached Garage, Garage - 3 Car, Side Load Garage
Building
Lot Description Level
Building Description Brick Partial,Stone, 2 Story
Foundation Crawl Space
Sewer Septic Installed
Water Well
Architectural Style Transitional
Structure Type Brick Partial,Stone
New Construction false
Schools
Elementary Schools Crowders Creek
Middle Schools Oakridge
High Schools Clover
Others
Acceptable Financing Cash, Conventional, FHA, VA Loan
Listing Terms Cash, Conventional, FHA, VA Loan
Special Listing Condition None
Read Less Info
Want to know what your home might be worth? Contact us for a FREE valuation!

Our team is ready to help you sell your home for the highest possible price ASAP
© 2024 Listings courtesy of Canopy MLS as distributed by MLS GRID. All Rights Reserved.
Bought with Debra Holloman • Carolina Homes Connection, LLC

Helping make real estate simple, fun and stress-free!







