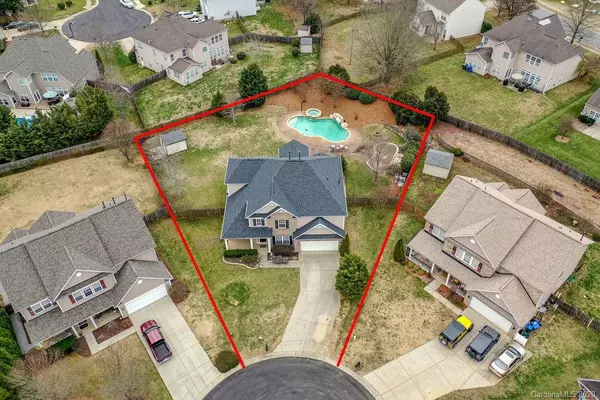$415,000
$399,900
3.8%For more information regarding the value of a property, please contact us for a free consultation.
4 Beds
3 Baths
3,346 SqFt
SOLD DATE : 01/26/2021
Key Details
Sold Price $415,000
Property Type Single Family Home
Sub Type Single Family Residence
Listing Status Sold
Purchase Type For Sale
Square Footage 3,346 sqft
Price per Sqft $124
Subdivision Linwood Farms
MLS Listing ID 3685546
Sold Date 01/26/21
Style Transitional
Bedrooms 4
Full Baths 3
HOA Fees $30/ann
HOA Y/N 1
Year Built 2005
Lot Size 0.420 Acres
Acres 0.42
Lot Dimensions 38x155x83x119x149
Property Description
Stunning hot tub with waterfall into heated saltwater spa pool! Landscaped for privacy, large fenced backyard will be the centerpiece for your outdoor entertaining with large pool deck and paver area leading to stone firepit. A pergola tops the back patio with views across to the pool. Inside, wood floors dress the 2 story foyer and adjoining Office with custom coffered ceiling and the Formal DR with tray ceiling. Open floorplan features transom topped windows surrounding the GR with gas fireplace by Breakfast Bar for casual meals and entertaining. Granite kitchen has smooth top range & dual pantries. A bright Sunroom adjoins the Breakfast Room, all with views across private backyard. Convenient guest bedroom on main, plus nearby full bath. Upper level lg Master Suite leads into bath with jetted tub & new seamless glass shower. 2 additional bedrooms adjoin shared bath. Lg Bonus Room & Laundry Room also up, convenient to bedrooms. Newer Roof-2018. Backyard shed included!
Location
State NC
County Iredell
Interior
Interior Features Attic Other, Attic Stairs Pulldown, Breakfast Bar, Cable Available, Open Floorplan, Pantry, Tray Ceiling, Walk-In Closet(s), Whirlpool
Heating Central, Gas Hot Air Furnace, Multizone A/C, Zoned, Natural Gas
Flooring Carpet, Tile, Vinyl, Wood
Fireplaces Type Gas Log, Great Room, Gas
Fireplace true
Appliance Cable Prewire, Ceiling Fan(s), Dishwasher, Electric Dryer Hookup, Electric Range, Microwave, Security System
Exterior
Exterior Feature Fence, Fire Pit, Hot Tub, In Ground Pool, Shed(s)
Community Features Cabana, Outdoor Pool, Playground, Sidewalks, Street Lights
Roof Type Composition
Parking Type Attached Garage, Garage - 2 Car
Building
Lot Description Cul-De-Sac, Private, Wooded
Building Description Brick Partial,Vinyl Siding, 2 Story
Foundation Slab
Sewer Public Sewer
Water Public
Architectural Style Transitional
Structure Type Brick Partial,Vinyl Siding
New Construction false
Schools
Elementary Schools Rocky River
Middle Schools Mooresville
High Schools Mooresville
Others
HOA Name William Douglas Mgmt
Acceptable Financing Cash, Conventional, FHA, VA Loan
Listing Terms Cash, Conventional, FHA, VA Loan
Special Listing Condition None
Read Less Info
Want to know what your home might be worth? Contact us for a FREE valuation!

Our team is ready to help you sell your home for the highest possible price ASAP
© 2024 Listings courtesy of Canopy MLS as distributed by MLS GRID. All Rights Reserved.
Bought with Candy McCarty • Allen Tate Mooresville/Lake Norman

Helping make real estate simple, fun and stress-free!







