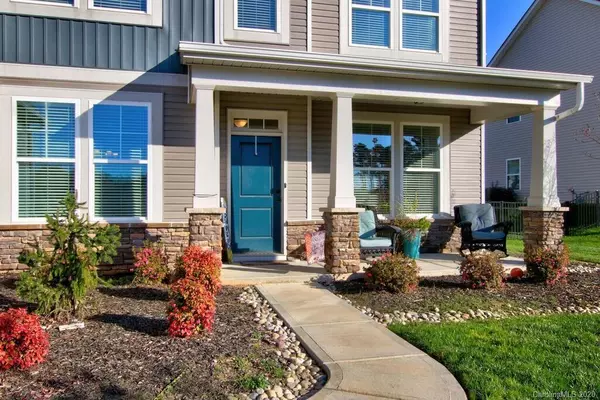$393,000
$389,000
1.0%For more information regarding the value of a property, please contact us for a free consultation.
4 Beds
3 Baths
2,891 SqFt
SOLD DATE : 01/15/2021
Key Details
Sold Price $393,000
Property Type Single Family Home
Sub Type Single Family Residence
Listing Status Sold
Purchase Type For Sale
Square Footage 2,891 sqft
Price per Sqft $135
Subdivision Ashlyn Creek
MLS Listing ID 3686515
Sold Date 01/15/21
Style Traditional
Bedrooms 4
Full Baths 3
HOA Fees $20
HOA Y/N 1
Year Built 2016
Lot Size 0.346 Acres
Acres 0.346
Property Description
This amazing home sits on a larger corner lot with aluminum fenced in yard & a sideload 3 car garage. Once you enter the open kitchen welcomes you with beautiful granite countertops & center island. The kitchen has been upgraded with double ovens & gas range. The breakfast area connects the kitchen to the open living room that has added windows for natural light & a gas log fireplace. On the main level, you'll have a formal dining room, wet bar area, bedroom, full bathroom, & office. The master suite is on the upper level with a large walk-in closet, sitting room, double vanity bath & walk-in shower. 2 more good size bedrooms are on this level along with a media room equipped with surround sound. To make life easier the laundry is also located on the upper level. The home was upgraded with 2x6 framing during the build. Such a beautiful home with neutral colors & a well thought out build with many upgrades. Community pool. Great location, short drive to grocery stores & restaurants.
Location
State NC
County Iredell
Interior
Interior Features Kitchen Island, Open Floorplan, Tray Ceiling, Walk-In Closet(s), Wet Bar
Heating Central, Gas Hot Air Furnace, Gas Water Heater
Flooring Carpet, Tile, Wood
Fireplaces Type Gas Log, Living Room
Fireplace true
Appliance Cable Prewire, Ceiling Fan(s), CO Detector, Dishwasher, Disposal, Double Oven, Electric Dryer Hookup, Gas Range, Microwave, Oven, Surround Sound
Exterior
Exterior Feature Fence
Roof Type Composition
Parking Type Attached Garage, Garage - 3 Car, Side Load Garage
Building
Lot Description Corner Lot
Building Description Aluminum Siding,Vinyl Siding, 2 Story
Foundation Slab
Sewer Public Sewer
Water Public
Architectural Style Traditional
Structure Type Aluminum Siding,Vinyl Siding
New Construction false
Schools
Elementary Schools Rocky River
Middle Schools Mooresville
High Schools Mooresville
Others
HOA Name CSI Property Management
Acceptable Financing Cash, Conventional, FHA, VA Loan
Listing Terms Cash, Conventional, FHA, VA Loan
Special Listing Condition None
Read Less Info
Want to know what your home might be worth? Contact us for a FREE valuation!

Our team is ready to help you sell your home for the highest possible price ASAP
© 2024 Listings courtesy of Canopy MLS as distributed by MLS GRID. All Rights Reserved.
Bought with Norma West • Fathom Realty

Helping make real estate simple, fun and stress-free!







