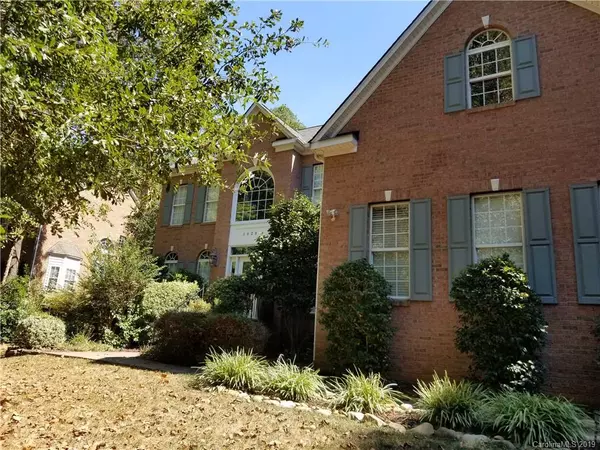$365,000
$365,000
For more information regarding the value of a property, please contact us for a free consultation.
4 Beds
3 Baths
3,512 SqFt
SOLD DATE : 12/13/2019
Key Details
Sold Price $365,000
Property Type Single Family Home
Sub Type Single Family Residence
Listing Status Sold
Purchase Type For Sale
Square Footage 3,512 sqft
Price per Sqft $103
Subdivision Muirfield
MLS Listing ID 3562646
Sold Date 12/13/19
Style Traditional
Bedrooms 4
Full Baths 2
Half Baths 1
HOA Fees $10
HOA Y/N 1
Year Built 2000
Lot Size 0.660 Acres
Acres 0.66
Lot Dimensions 175x223x93x30x130x117
Property Description
Luscious Seclusion. Like living in a woodland canopy! Impressive 4 Bedroom home sits perched within varied mature trees & fauna. Emerging slowly as you move up the driveway is a regal 2 story home with three car garage. Grand entry gives way to open floor plan with Great Room, Kitchen, Dining & Sunroom/Keeping Room in close proximity. Kitchen offers beautiful wood cabinets, solid surface counter tops & white appliances. Two story Great Room with lots of sunlight & ample space for entertaining. Cozy Media Room is adjoined by 2nd Sunroom with natural light suitable for crafting or office. Private deck allows many configurations for fun & relaxation. 2nd floor offers spacious Master Suite with adjoining spa-like Master Bath & three additional bedrooms and hall full bath. Hardwoods on 1st floor, tiled wet areas & carpeting complete the plush feel of this outstanding home. Fenced backyard & trees provide privacy while backing up to the golf course.Be prepared to "Fall in Love"!
Location
State NC
County Iredell
Interior
Interior Features Attic Fan, Attic Stairs Pulldown, Garden Tub, Kitchen Island, Open Floorplan, Pantry, Tray Ceiling, Vaulted Ceiling, Walk-In Closet(s), Window Treatments
Heating Central, Multizone A/C
Flooring Carpet, Laminate, Tile, Wood
Fireplaces Type Great Room, Gas
Fireplace true
Appliance Cable Prewire, Ceiling Fan(s), CO Detector, Electric Cooktop, Dishwasher, Double Oven, Down Draft, Electric Dryer Hookup, Plumbed For Ice Maker, Natural Gas, Refrigerator, Self Cleaning Oven, Wall Oven, Other
Exterior
Exterior Feature Terrace
Community Features Golf, Walking Trails
Roof Type Shingle,Fiberglass
Parking Type Attached Garage, Garage - 3 Car, Garage Door Opener, Side Load Garage
Building
Lot Description Private, Sloped, Wooded, Wooded
Building Description Vinyl Siding, 2 Story
Foundation Crawl Space
Builder Name Ryan Homes
Sewer Public Sewer
Water Public
Architectural Style Traditional
Structure Type Vinyl Siding
New Construction false
Schools
Elementary Schools South
Middle Schools Mooresville
High Schools Mooresville
Others
HOA Name William Douglas Mngt
Acceptable Financing Cash, Conventional, VA Loan
Listing Terms Cash, Conventional, VA Loan
Special Listing Condition Relocation
Read Less Info
Want to know what your home might be worth? Contact us for a FREE valuation!

Our team is ready to help you sell your home for the highest possible price ASAP
© 2024 Listings courtesy of Canopy MLS as distributed by MLS GRID. All Rights Reserved.
Bought with Evan Todd • Keller Williams Lake Norman

Helping make real estate simple, fun and stress-free!







