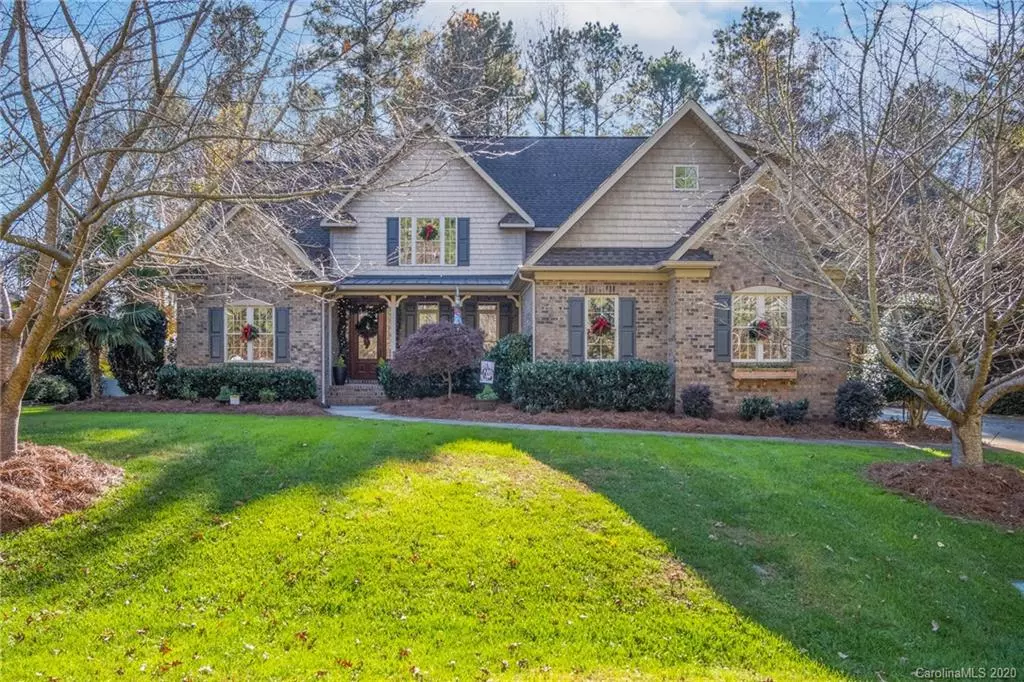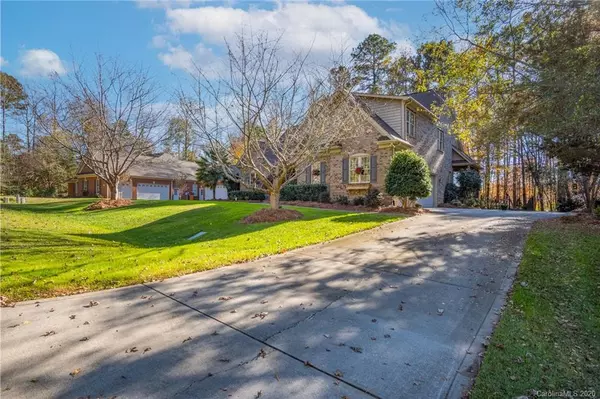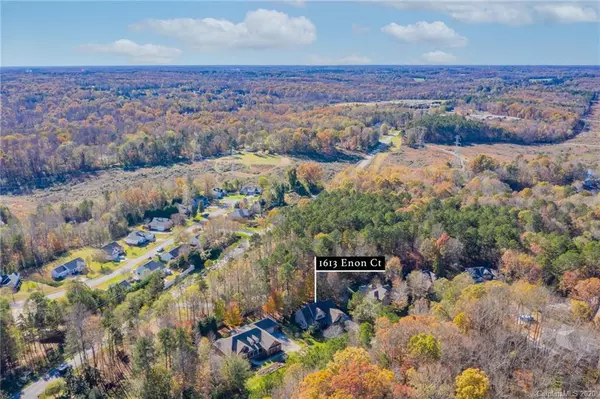$500,000
$500,000
For more information regarding the value of a property, please contact us for a free consultation.
4 Beds
5 Baths
3,337 SqFt
SOLD DATE : 01/05/2021
Key Details
Sold Price $500,000
Property Type Single Family Home
Sub Type Single Family Residence
Listing Status Sold
Purchase Type For Sale
Square Footage 3,337 sqft
Price per Sqft $149
Subdivision Water Edge
MLS Listing ID 3685123
Sold Date 01/05/21
Style Transitional
Bedrooms 4
Full Baths 4
Half Baths 1
HOA Fees $104/ann
HOA Y/N 1
Year Built 2006
Lot Size 0.500 Acres
Acres 0.5
Property Description
BACK ON MARKET - BUYER COULD NOT GO FORTH DUE TO NO FAULT OF SELLER! This is it, the one you’ve been waiting for! A home built for entertaining with custom upgrades and something special for every member of your family. Cooking will be a pleasure on the built in gas stovetop and grill. And storage is easy with two pantries. The master on main bedroom suite boasts a luxurious bath and a walk in closet built for a queen. Start the day sipping a cup of coffee and listening to the birds sing on the cozy screened in porch. And then retire at the end of the day by relaxing by the fireplace or catching a movie upstairs in the den/media room. So many lovely architectural touches throughout this home, you simply must see this custom beauty in prestigious Water Edge. It won’t disappoint!
Location
State SC
County York
Interior
Interior Features Breakfast Bar, Open Floorplan, Tray Ceiling, Walk-In Closet(s), Walk-In Pantry
Heating Central, Gas Hot Air Furnace
Flooring Carpet, Wood
Fireplaces Type Gas Log
Fireplace true
Appliance Cable Prewire, Ceiling Fan(s), Gas Cooktop, Dishwasher, Disposal, Down Draft, Electric Dryer Hookup, Plumbed For Ice Maker, Microwave, Wall Oven
Exterior
Community Features Clubhouse, Outdoor Pool, Street Lights
Roof Type Shingle
Parking Type Attached Garage, Garage - 3 Car, Garage Door Opener, Side Load Garage
Building
Lot Description Level
Building Description Brick, 1.5 Story
Foundation Crawl Space
Sewer Public Sewer
Water Public
Architectural Style Transitional
Structure Type Brick
New Construction false
Schools
Elementary Schools Mount Gallant
Middle Schools Dutchman Creek
High Schools Northwestern
Others
HOA Name Cedar Management
Acceptable Financing Cash, Conventional, FHA, VA Loan
Listing Terms Cash, Conventional, FHA, VA Loan
Special Listing Condition None
Read Less Info
Want to know what your home might be worth? Contact us for a FREE valuation!

Our team is ready to help you sell your home for the highest possible price ASAP
© 2024 Listings courtesy of Canopy MLS as distributed by MLS GRID. All Rights Reserved.
Bought with Bruce Hartman • Better Homes and Gardens Real Estate Paracle

Helping make real estate simple, fun and stress-free!







