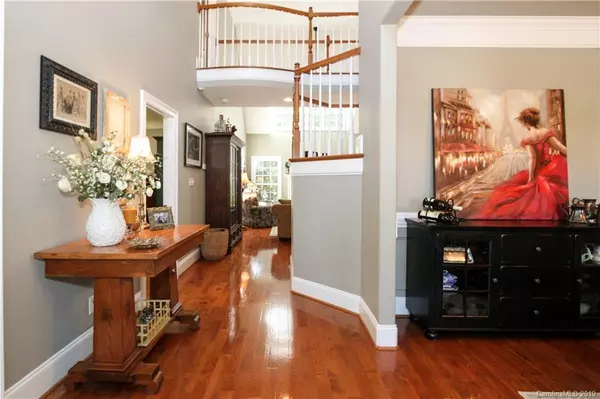$335,000
$330,000
1.5%For more information regarding the value of a property, please contact us for a free consultation.
4 Beds
3 Baths
2,659 SqFt
SOLD DATE : 12/10/2019
Key Details
Sold Price $335,000
Property Type Single Family Home
Sub Type Single Family Residence
Listing Status Sold
Purchase Type For Sale
Square Footage 2,659 sqft
Price per Sqft $125
Subdivision Seven Oaks
MLS Listing ID 3563108
Sold Date 12/10/19
Style Transitional
Bedrooms 4
Full Baths 2
Half Baths 1
HOA Fees $22
HOA Y/N 1
Year Built 2005
Lot Size 0.300 Acres
Acres 0.3
Lot Dimensions .30
Property Description
Seeking a touch of privacy yet convenient to I-77, shopping, movies, restaurants & more? Seek no more! This meticulous, Model-like home, has it all! Step inside, you’ll love the Architectural flair including the catwalk feature, wood floors throughout (new wood floors added to upstairs BRs) and fresh paint. It’s a warm and inviting floor plan. Entertain with ease...the kitchen is open and spacious, solid-surface counters, stainless-steel appliances and abundant cabinets. The luxury Owner’s suite is on Main level with secondary BRs upstairs, the 4th BR will also serve as a bonus room. There’s additional flex space upstairs ideal for video gaming, yoga, guests or study. The lot is private and wooded with irrigation front/back. The backyard features a spacious deck with canopy, a paver walkway, patio and additional parking space. Close to the community pool. Seller provided home warranty and refrigerator conveys. Welcome home!
Location
State SC
County York
Interior
Interior Features Attic Stairs Pulldown, Attic Walk In, Breakfast Bar, Open Floorplan, Pantry, Split Bedroom, Vaulted Ceiling, Walk-In Closet(s), Whirlpool
Heating Central, Multizone A/C, Zoned
Flooring Tile, Wood
Fireplaces Type Gas Log, Great Room
Fireplace true
Appliance Ceiling Fan(s), CO Detector, Dishwasher, Disposal, Electric Dryer Hookup, Microwave, Natural Gas, Self Cleaning Oven
Exterior
Exterior Feature In-Ground Irrigation
Community Features Clubhouse, Outdoor Pool, Sidewalks, Street Lights
Waterfront Description None
Parking Type Attached Garage, Garage - 2 Car, Side Load Garage
Building
Lot Description Corner Lot, Sloped, Wooded, Wooded
Building Description Vinyl Siding, 1.5 Story
Foundation Crawl Space
Sewer Public Sewer
Water Public
Architectural Style Transitional
Structure Type Vinyl Siding
New Construction false
Schools
Elementary Schools Belleview
Middle Schools Castle Heights
High Schools Rock Hill
Others
HOA Name Seven Oaks HOA
Acceptable Financing Cash, Conventional, FHA, VA Loan
Listing Terms Cash, Conventional, FHA, VA Loan
Special Listing Condition Relocation
Read Less Info
Want to know what your home might be worth? Contact us for a FREE valuation!

Our team is ready to help you sell your home for the highest possible price ASAP
© 2024 Listings courtesy of Canopy MLS as distributed by MLS GRID. All Rights Reserved.
Bought with Cindy Maynard • Keller Williams Fort Mill

Helping make real estate simple, fun and stress-free!







