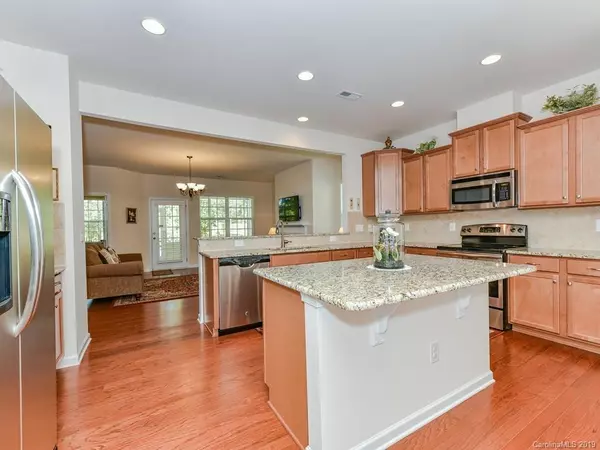$270,000
$270,000
For more information regarding the value of a property, please contact us for a free consultation.
2 Beds
2 Baths
1,699 SqFt
SOLD DATE : 02/26/2020
Key Details
Sold Price $270,000
Property Type Single Family Home
Sub Type Single Family Residence
Listing Status Sold
Purchase Type For Sale
Square Footage 1,699 sqft
Price per Sqft $158
Subdivision Lawson
MLS Listing ID 3562880
Sold Date 02/26/20
Style Ranch
Bedrooms 2
Full Baths 2
HOA Fees $127/qua
HOA Y/N 1
Year Built 2013
Lot Size 7,013 Sqft
Acres 0.161
Lot Dimensions 128X50X128X50
Property Description
One of Waxhaw's most affordable, newer homes in highly sought after neighborhood feeding into Cutherbertson School Cluster. Nature lover's ideal setting directly across from a wooded common area. Open airy floor plan perfect for entertaining. Beautiful kitchen features lots of Recessed Lighting, Granite Countertops, Plenty of Cabinets w/Large Island and Bar Seating, SS Appliances, & Hardwood Floors. Living Room features Fireplace w/ Gas Logs, lots of natural light and access to wonderful Screened In Porch perfect for quiet evenings or entertaining guests. Large Master Bedroom w/ Trey Ceilings, Huge Walk in Closet w/ pull down attic access. Master Bath w/ Dual Vanities, Large Shower w/ Bench & Tile Surround, Transom Window, Tile Floors, Large Linen Closet & Water Closet. Office w/ French Doors nestled right next to Master which is perfect to be used as a Nursery. Almost new home with many items still under warranty w/out all those high hidden costs of new construction or wait time.
Location
State NC
County Union
Interior
Interior Features Attic Stairs Pulldown, Cable Available, Garden Tub, Kitchen Island, Open Floorplan, Tray Ceiling, Walk-In Closet(s)
Heating Central, Gas Water Heater
Flooring Hardwood, Tile, Wood
Fireplaces Type Gas Log, Living Room
Fireplace true
Appliance Cable Prewire, Ceiling Fan(s), Dishwasher, Disposal, Electric Dryer Hookup, Plumbed For Ice Maker, Microwave, Self Cleaning Oven
Exterior
Exterior Feature In-Ground Irrigation, Lawn Maintenance
Community Features Clubhouse, Fitness Center, Outdoor Pool, Playground, Sidewalks, Street Lights, Tennis Court(s), Walking Trails
Roof Type Shingle
Parking Type Attached Garage, Garage - 2 Car, Keypad Entry
Building
Lot Description Level, Wooded
Building Description Fiber Cement,Stone Veneer,Wood Siding, 1 Story
Foundation Slab
Sewer Public Sewer, County Sewer
Water Public, County Water
Architectural Style Ranch
Structure Type Fiber Cement,Stone Veneer,Wood Siding
New Construction false
Schools
Elementary Schools New Town
Middle Schools Cuthbertson
High Schools Cuthbertson
Others
HOA Name Braesael Management
Acceptable Financing Cash, Conventional, FHA, VA Loan
Listing Terms Cash, Conventional, FHA, VA Loan
Special Listing Condition None
Read Less Info
Want to know what your home might be worth? Contact us for a FREE valuation!

Our team is ready to help you sell your home for the highest possible price ASAP
© 2024 Listings courtesy of Canopy MLS as distributed by MLS GRID. All Rights Reserved.
Bought with Lisa Kelly • Wilkinson ERA Real Estate

Helping make real estate simple, fun and stress-free!







