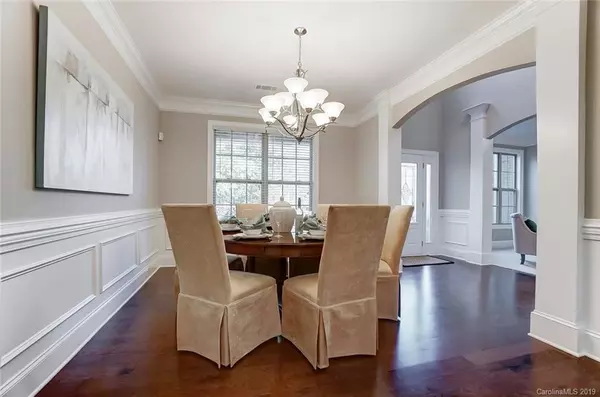$485,000
$500,000
3.0%For more information regarding the value of a property, please contact us for a free consultation.
5 Beds
4 Baths
3,757 SqFt
SOLD DATE : 11/21/2019
Key Details
Sold Price $485,000
Property Type Single Family Home
Sub Type Single Family Residence
Listing Status Sold
Purchase Type For Sale
Square Footage 3,757 sqft
Price per Sqft $129
Subdivision Windsor Hall
MLS Listing ID 3560322
Sold Date 11/21/19
Style Traditional
Bedrooms 5
Full Baths 4
HOA Fees $24
HOA Y/N 1
Year Built 2014
Lot Size 1.840 Acres
Acres 1.84
Lot Dimensions 153 x 173 x 90 x 125 x 149 x 135 x 301 x 122
Property Description
Welcome home to Windsor Hall! Gorgeous homesite on over 1.8 acres w/wooded privacy...Feels like brand new construction w/whole home renovation. Architectural details abound w/heavy crown & wainscot molding, coffered ceiling, magnificent molded columns, arched entries, wide plank wood flooring, iron balusters, fresh paint & more. Covered front porch, inviting 2-story foyer, office/optional living room, formal DR, great room w/gas fireplace, chef's kitchen w/gray granite counters, subway tile backsplash, SS appliances, bar seating, breakfast w/bay window, guest BR, full bath & laundry. Upper features fabulous owner's suite w/ tray ceiling, spacious bath w/dual vanities, separate tiled garden tub, seamless glass shower & windowed walk-in closet, bonus room, 3 add'l BRs w/vaulted ceilings & 2 baths...2-car garage, patio, storage shed & lush landscaping. Designer's Dream. Located near Matthews & Mint Hill parks, shopping & dining w/easy access to Independence Blvd & I-485. A must see!
Location
State NC
County Mecklenburg
Interior
Interior Features Attic Stairs Pulldown, Breakfast Bar, Garden Tub, Tray Ceiling, Vaulted Ceiling, Walk-In Closet(s)
Heating Central
Flooring Wood
Fireplaces Type Gas Log, Great Room
Fireplace true
Appliance Ceiling Fan(s), Dishwasher, Disposal
Exterior
Community Features Sidewalks, Street Lights
Parking Type Attached Garage, Garage - 2 Car, Side Load Garage
Building
Lot Description Wooded, Wooded
Building Description Hardboard Siding, 2 Story
Foundation Slab
Builder Name Essex Homes
Sewer Public Sewer
Water Public
Architectural Style Traditional
Structure Type Hardboard Siding
New Construction false
Schools
Elementary Schools Crown Point
Middle Schools Mint Hill
High Schools Butler
Others
HOA Name Hawthorne Management
Acceptable Financing Cash
Listing Terms Cash
Special Listing Condition None
Read Less Info
Want to know what your home might be worth? Contact us for a FREE valuation!

Our team is ready to help you sell your home for the highest possible price ASAP
© 2024 Listings courtesy of Canopy MLS as distributed by MLS GRID. All Rights Reserved.
Bought with Claudia Ogrizek • Realty ONE Group Select

Helping make real estate simple, fun and stress-free!







