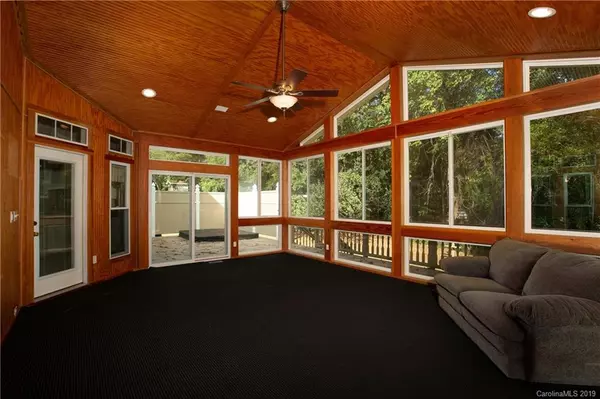$380,000
$400,000
5.0%For more information regarding the value of a property, please contact us for a free consultation.
4 Beds
4 Baths
3,991 SqFt
SOLD DATE : 03/24/2020
Key Details
Sold Price $380,000
Property Type Single Family Home
Sub Type Single Family Residence
Listing Status Sold
Purchase Type For Sale
Square Footage 3,991 sqft
Price per Sqft $95
Subdivision Quail Ridge
MLS Listing ID 3558856
Sold Date 03/24/20
Style Traditional
Bedrooms 4
Full Baths 3
Half Baths 1
HOA Fees $15/ann
HOA Y/N 1
Year Built 1995
Lot Size 0.290 Acres
Acres 0.29
Lot Dimensions 89x143x88x139
Property Description
This stately home with two master suites and situated on a beautifully landscaped lot was originally built as a model home and is absolutely loaded with upgrades. The remodeled kitchen comes complete with granite countertops, River Run cabinetry, porcelain tile flooring, and Tuscan stone backsplash. Stainless steel appliances include a GE double oven, Bosch dishwasher, GE microwave, and Whirlpool double door refrigerator.
Living space abounds in this nearly 4,000 square foot home with an incredible sunroom with vaulted ceiling and a huge bonus room on the main floor. There's also a living room (could be used as an office) as well as a formal dining room with chandelier. The open floor plan leads from the kitchen to an eating area and desk niche and on to the family room with wood-burning fireplace. Hunter ceiling fans can be found throughout. There are plenty of outdoor entertaining spaces as well including a stamped concrete patio and a private deck with a hot tub.
Location
State NC
County Mecklenburg
Interior
Interior Features Attic Other, Attic Stairs Pulldown, Breakfast Bar, Built Ins, Cable Available, Hot Tub, Open Floorplan, Pantry, Walk-In Closet(s), Window Treatments
Heating Central, Heat Pump, Heat Pump
Flooring Wood
Fireplaces Type Family Room, Wood Burning
Appliance Ceiling Fan(s), Dishwasher, Electric Dryer Hookup, Microwave, Oven, Refrigerator, Security System
Exterior
Exterior Feature Hot Tub, Shed(s)
Roof Type Shingle
Parking Type Driveway, Garage - 2 Car, Garage Door Opener, Keypad Entry
Building
Building Description Brick Partial,Vinyl Siding, 2 Story
Foundation Crawl Space, Crawl Space
Sewer Public Sewer
Water Public
Architectural Style Traditional
Structure Type Brick Partial,Vinyl Siding
New Construction false
Schools
Elementary Schools Parkside
Middle Schools Ridge Road
High Schools Mallard Creek
Others
HOA Name Cedar Management
Acceptable Financing Cash, Conventional, FHA, VA Loan
Listing Terms Cash, Conventional, FHA, VA Loan
Special Listing Condition None
Read Less Info
Want to know what your home might be worth? Contact us for a FREE valuation!

Our team is ready to help you sell your home for the highest possible price ASAP
© 2024 Listings courtesy of Canopy MLS as distributed by MLS GRID. All Rights Reserved.
Bought with Curtis Ross • McGary & Associates

Helping make real estate simple, fun and stress-free!







