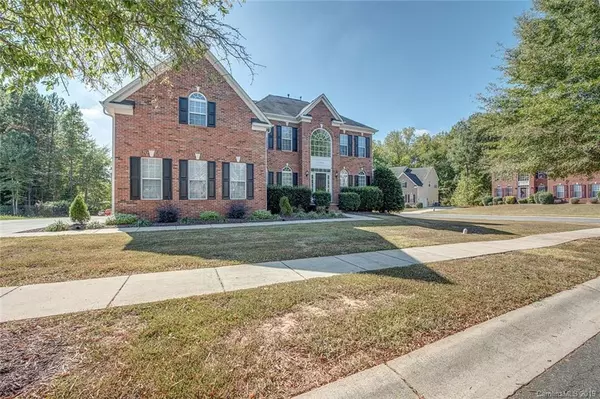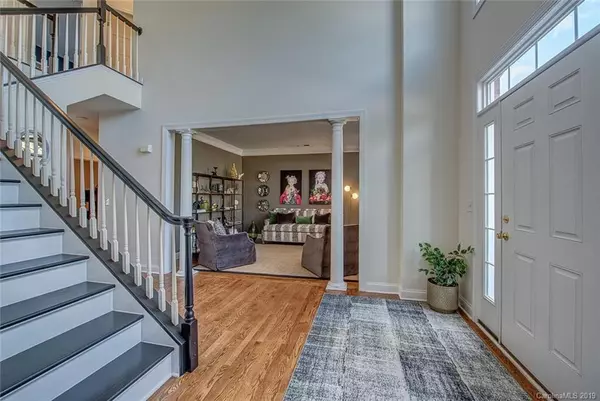$367,000
$379,900
3.4%For more information regarding the value of a property, please contact us for a free consultation.
4 Beds
3 Baths
3,652 SqFt
SOLD DATE : 01/06/2020
Key Details
Sold Price $367,000
Property Type Single Family Home
Sub Type Single Family Residence
Listing Status Sold
Purchase Type For Sale
Square Footage 3,652 sqft
Price per Sqft $100
Subdivision Bethesda Oaks
MLS Listing ID 3558494
Sold Date 01/06/20
Style Traditional
Bedrooms 4
Full Baths 2
Half Baths 1
HOA Fees $24
HOA Y/N 1
Year Built 2006
Lot Size 0.370 Acres
Acres 0.37
Lot Dimensions 70x47x13x18x104x135x105
Property Description
Recently improved spacious home with fabulous floorplan! Grand entrance with large formal rooms and recently added hardwood floors greet you. Sunny living room with 2 story windows and fireplace is open to a chefs dream kitchen with large island, breakfast bar, gas cooktop and walk in pantry. Large breakfast room offers additional entertaining room. Indulge yourself in this luxurious master suite with spa like bath. Relax in the fabulous sunroom or on the newly expanded back deck....there's a place for everyone, wonderful home for entertaining! Neighborhood offers pool, playground, recreational area, and walking trails!
Location
State NC
County Gaston
Interior
Interior Features Attic Stairs Pulldown, Cathedral Ceiling(s), Kitchen Island, Open Floorplan, Pantry, Tray Ceiling, Vaulted Ceiling, Walk-In Pantry
Heating Central
Flooring Carpet, Wood
Fireplaces Type Gas Log, Great Room
Fireplace true
Appliance Cable Prewire, Ceiling Fan(s), Gas Cooktop, Dishwasher, Disposal, Double Oven, Electric Dryer Hookup, Plumbed For Ice Maker, Microwave, Natural Gas, Refrigerator
Exterior
Community Features Outdoor Pool, Playground, Recreation Area, Walking Trails
Roof Type Composition
Parking Type Attached Garage, Driveway, Garage - 2 Car, Garage Door Opener, Keypad Entry
Building
Lot Description Corner Lot, Level
Building Description Brick Partial,Vinyl Siding, 2 Story
Foundation Crawl Space
Sewer Public Sewer
Water Public
Architectural Style Traditional
Structure Type Brick Partial,Vinyl Siding
New Construction false
Schools
Elementary Schools Lowell
Middle Schools Holbrook
High Schools Ashbrook
Others
HOA Name Property Matters
Acceptable Financing Cash, Conventional, VA Loan
Listing Terms Cash, Conventional, VA Loan
Special Listing Condition None
Read Less Info
Want to know what your home might be worth? Contact us for a FREE valuation!

Our team is ready to help you sell your home for the highest possible price ASAP
© 2024 Listings courtesy of Canopy MLS as distributed by MLS GRID. All Rights Reserved.
Bought with Shelly Jones • Mark Spain Real Estate

Helping make real estate simple, fun and stress-free!







