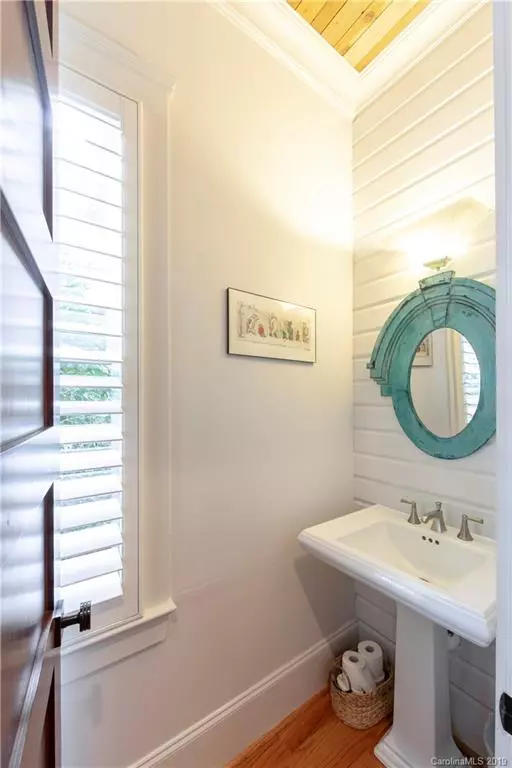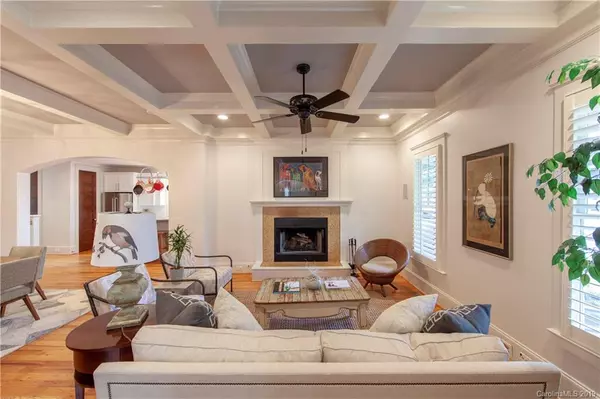$850,000
$849,900
For more information regarding the value of a property, please contact us for a free consultation.
4 Beds
4 Baths
3,187 SqFt
SOLD DATE : 11/06/2019
Key Details
Sold Price $850,000
Property Type Single Family Home
Sub Type Single Family Residence
Listing Status Sold
Purchase Type For Sale
Square Footage 3,187 sqft
Price per Sqft $266
Subdivision Chantilly
MLS Listing ID 3557555
Sold Date 11/06/19
Bedrooms 4
Full Baths 3
Half Baths 1
Construction Status Completed
Abv Grd Liv Area 2,681
Year Built 2008
Lot Size 7,492 Sqft
Acres 0.172
Lot Dimensions 50x150
Property Description
Grandfather Homes owner's personal home built new in 2008 and continually refined with the latest finishes and features such as Photovoltaic and water solar systems, sealed crawlspace, full home Energy Star rating, artificial turf front and back, fenced rear yard with dedicated dog run, mature landscaping with custom outdoor living space with masonry fireplace, just under 400 SF of covered porches, stained wood interior and exterior doors through out, custom breakfast booth seating with wormy chestnut table top, plantation shutters through out, expanded garage with workshop and living space with bath above. The property even has a custom elevated playhouse with ball pit however the very best aspect of the home are the incredible neighbors ALL the way around!
Location
State NC
County Mecklenburg
Zoning R5
Rooms
Main Level Bedrooms 1
Interior
Interior Features Attic Other, Built-in Features, Cable Prewire, Garden Tub, Kitchen Island, Open Floorplan, Walk-In Closet(s), Walk-In Pantry
Heating Central, Forced Air, Natural Gas
Cooling Ceiling Fan(s)
Flooring Carpet, Tile, Wood
Fireplaces Type Gas Starter, Great Room, Outside, Wood Burning
Fireplace true
Appliance Dishwasher, Disposal, Exhaust Hood, Gas Oven, Gas Range, Gas Water Heater, Microwave, Plumbed For Ice Maker, Refrigerator
Exterior
Garage Spaces 2.0
Fence Fenced
Community Features Sidewalks
Roof Type Shingle,Wood
Parking Type Driveway, Detached Garage, Garage Door Opener, Keypad Entry, Parking Space(s)
Garage true
Building
Foundation Crawl Space
Builder Name www.grandfatherhomes.com
Sewer Public Sewer
Water City
Level or Stories Two
Structure Type Fiber Cement
New Construction false
Construction Status Completed
Schools
Elementary Schools Oakhurst
Middle Schools Eastway
High Schools Garinger
Others
Acceptable Financing Cash, Conventional
Listing Terms Cash, Conventional
Special Listing Condition None
Read Less Info
Want to know what your home might be worth? Contact us for a FREE valuation!

Our team is ready to help you sell your home for the highest possible price ASAP
© 2024 Listings courtesy of Canopy MLS as distributed by MLS GRID. All Rights Reserved.
Bought with Douglas Christen • Nestlewood Realty, LLC

Helping make real estate simple, fun and stress-free!







