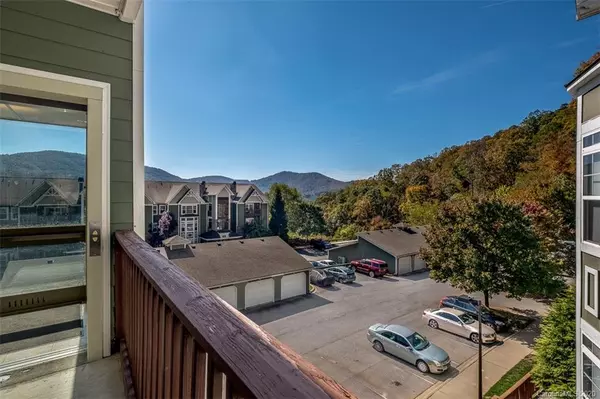$274,000
$269,000
1.9%For more information regarding the value of a property, please contact us for a free consultation.
3 Beds
2 Baths
1,256 SqFt
SOLD DATE : 11/24/2020
Key Details
Sold Price $274,000
Property Type Condo
Sub Type Condominium
Listing Status Sold
Purchase Type For Sale
Square Footage 1,256 sqft
Price per Sqft $218
Subdivision Eastwood Village
MLS Listing ID 3673478
Sold Date 11/24/20
Bedrooms 3
Full Baths 2
HOA Fees $334/mo
HOA Y/N 1
Year Built 2006
Property Description
No Showings until Friday 23rd after 10.It’s not often that you find a quiet, zen-like setting in a 3 BR/2BA condo just 10 minutes east of downtown Asheville. All you see from your windows is beautiful landscaping and woods, which you can enjoy from your private balcony w/screen door and ceiling fan. Gorgeous hardwood floors, 9’ ceilings, all custom upgraded closets and pantry, stunning renovated bathroom with walk-in shower and custom vanity, all new stainless steel appliances and pull-out storage drawers in galley kitchen, electric fireplace, new hot water heater w/lifetime guarantee. The one-car detached garage has room for storage AND a car. Low county taxes, a stone’s throw to grocery, pharmacy, and the best pizza in town, all right down the road from I-40, I-240, and the Blue Ridge Parkway make this the most convenient care-free living around.
Location
State NC
County Buncombe
Building/Complex Name Eastwood Village
Interior
Interior Features Cable Available, Elevator, Open Floorplan, Pantry, Split Bedroom, Storage Unit, Walk-In Closet(s), Window Treatments
Heating Heat Pump, Heat Pump
Flooring Laminate, Tile, Vinyl, Wood
Fireplaces Type Other
Fireplace true
Appliance Ceiling Fan(s), Convection Oven, Dishwasher, Disposal, Dryer, Electric Dryer Hookup, Electric Oven, Electric Range, Exhaust Fan, Plumbed For Ice Maker, Induction Cooktop, Microwave, Oven, Refrigerator, Self Cleaning Oven, Washer
Exterior
Exterior Feature Elevator, Fire Pit, Lawn Maintenance, Satellite Internet Available
Community Features Elevator, Picnic Area, Sidewalks
Waterfront Description None
Roof Type Shingle
Parking Type Detached, Garage - 1 Car, Garage Door Opener, Parking Space - 4+
Building
Lot Description Level, Private, Wooded
Building Description Fiber Cement,Hardboard Siding,Stone Veneer,Vinyl Siding, Mid-Rise
Foundation Slab
Sewer Public Sewer
Water Public
Structure Type Fiber Cement,Hardboard Siding,Stone Veneer,Vinyl Siding
New Construction false
Schools
Elementary Schools Oakley
Middle Schools Ac Reynolds
High Schools Ac Reynolds
Others
HOA Name IPM Corp
Acceptable Financing Cash, Conventional
Listing Terms Cash, Conventional
Special Listing Condition None
Read Less Info
Want to know what your home might be worth? Contact us for a FREE valuation!

Our team is ready to help you sell your home for the highest possible price ASAP
© 2024 Listings courtesy of Canopy MLS as distributed by MLS GRID. All Rights Reserved.
Bought with Janet Gregg • Beverly-Hanks, South

Helping make real estate simple, fun and stress-free!







