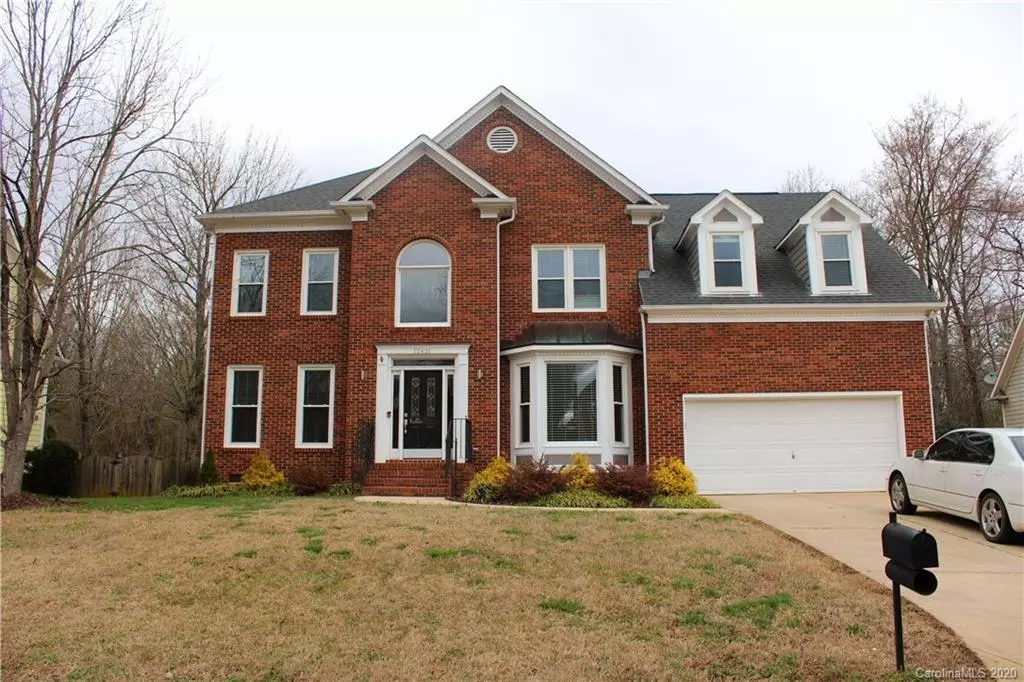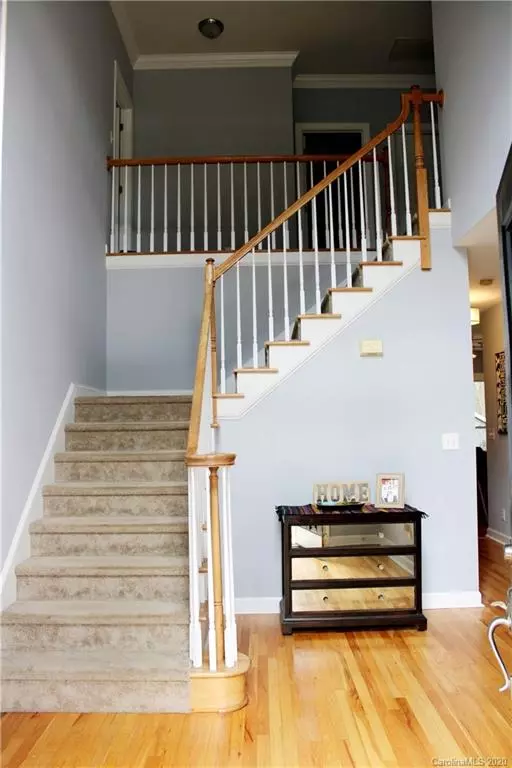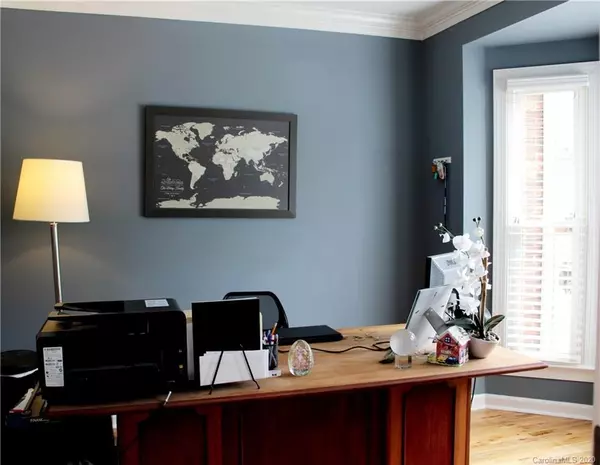$350,000
$345,000
1.4%For more information regarding the value of a property, please contact us for a free consultation.
4 Beds
3 Baths
2,985 SqFt
SOLD DATE : 12/18/2020
Key Details
Sold Price $350,000
Property Type Single Family Home
Sub Type Single Family Residence
Listing Status Sold
Purchase Type For Sale
Square Footage 2,985 sqft
Price per Sqft $117
Subdivision The Crossings
MLS Listing ID 3676805
Sold Date 12/18/20
Style Traditional
Bedrooms 4
Full Baths 2
Half Baths 1
HOA Fees $35/qua
HOA Y/N 1
Year Built 1997
Lot Size 0.270 Acres
Acres 0.27
Property Description
The perfect home for entertaining - inside or outside, look no further! Open kitchen with huge island flows right into the family room, both overlooking the fenced backyard oasis! 25K gallon salt water pool with diving board, swinging day bed under cabana, deck, patio, plenty of flat yard - space for garden, playset or games, outbuilding all in a private setting on a cul de sac street. Huge bonus room with 106'' projection screen for movie nights and game days with space for air hockey table, etc. Large master bedroom and bathroom overflowing with natural light - nicely updated with new hardwood floors, cabinets, granite and frameless glass shower. Nest and Ring security cameras (front and back). Home has great flow and an abundance of natural light throughout. Quiet neighborhood, great community features. So easy to fall in love with. Many updates the last 2yrs, ask your agent for updates list. Home has so much more to offer, must see!
Location
State NC
County Mecklenburg
Interior
Interior Features Attic Stairs Pulldown, Attic Walk In, Breakfast Bar, Kitchen Island, Open Floorplan, Tray Ceiling, Walk-In Closet(s), Walk-In Pantry, Window Treatments
Heating Central, Gas Hot Air Furnace, Multizone A/C, Zoned
Flooring Carpet, Tile, Wood
Fireplaces Type Family Room, Wood Burning
Fireplace true
Appliance Cable Prewire, Ceiling Fan(s), CO Detector, Dishwasher, Disposal, Double Oven, Down Draft, Plumbed For Ice Maker, Natural Gas, Network Ready, Wall Oven
Exterior
Exterior Feature In Ground Pool, Shed(s)
Community Features Cabana, Outdoor Pool, Playground, Sidewalks, Street Lights
Roof Type Shingle
Parking Type Attached Garage, Driveway, Garage - 2 Car, Garage Door Opener, Keypad Entry
Building
Lot Description Private, Wooded, See Remarks
Building Description Brick Partial,Fiber Cement, 2 Story
Foundation Crawl Space
Sewer Public Sewer
Water Public
Architectural Style Traditional
Structure Type Brick Partial,Fiber Cement
New Construction false
Schools
Elementary Schools Lake Wylie
Middle Schools Southwest
High Schools Olympic
Others
HOA Name CAMS
Acceptable Financing Cash, Conventional
Listing Terms Cash, Conventional
Special Listing Condition None
Read Less Info
Want to know what your home might be worth? Contact us for a FREE valuation!

Our team is ready to help you sell your home for the highest possible price ASAP
© 2024 Listings courtesy of Canopy MLS as distributed by MLS GRID. All Rights Reserved.
Bought with Sandy Kindbom • Allen Tate Center City

Helping make real estate simple, fun and stress-free!







