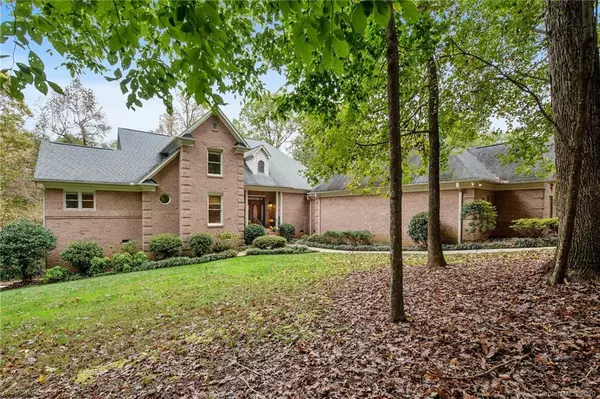$595,000
$589,900
0.9%For more information regarding the value of a property, please contact us for a free consultation.
4 Beds
6 Baths
4,276 SqFt
SOLD DATE : 11/25/2020
Key Details
Sold Price $595,000
Property Type Single Family Home
Sub Type Single Family Residence
Listing Status Sold
Purchase Type For Sale
Square Footage 4,276 sqft
Price per Sqft $139
Subdivision Weddington Hills
MLS Listing ID 3675156
Sold Date 11/25/20
Style Transitional
Bedrooms 4
Full Baths 5
Half Baths 1
HOA Fees $33/ann
HOA Y/N 1
Year Built 1999
Lot Size 0.915 Acres
Acres 0.915
Property Description
Rare opportunity! Custom home on waterfront, cul-de-sac lot in the heart of Weddington! Covered front porch opens to 2-story foyer w/dramatic staircase & study or guestroom w/private bath. Vaulted great room features wall of windows & dining room. Kitchen features brand new professional series stainless steel appliances, granite counters & tile backsplash. The keeping room w/gas log fireplace & built-ins is a perfect spot for casual entertaining. Enjoy the breathtaking view of the lake from the sunroom/breakfast area. Main level owner’s suite features a gas log fireplace, private screened porch & oversized bathroom w/dual walk-in closets. Upper level has 2 large bedrooms & bathrooms. Basement has rec room & bedroom w/full bathroom. Don’t miss the oversized garage w/workshop area! Total of 5 garage spaces for all your vehicles & toys! Enjoy the fire pit & paddle or fish from your own back yard. Walk to all Weddington schools! Convenient to shopping, dining & entertainment! Better Hurry!
Location
State NC
County Union
Body of Water Lake Louise
Interior
Interior Features Attic Other, Attic Walk In, Breakfast Bar, Built Ins, Open Floorplan, Vaulted Ceiling, Walk-In Closet(s), Walk-In Pantry
Heating Central, Gas Hot Air Furnace, Multizone A/C, Zoned, Natural Gas
Flooring Carpet, Tile, Wood
Fireplaces Type Gas Log, Keeping Room, Gas
Fireplace true
Appliance Cable Prewire, Ceiling Fan(s), CO Detector, Dishwasher, Disposal, Electric Range, Exhaust Fan, Plumbed For Ice Maker, Microwave, Security System, Self Cleaning Oven
Exterior
Exterior Feature Fire Pit
Community Features Street Lights
Waterfront Description Paddlesport Launch Site
Roof Type Shingle
Parking Type Attached Garage, Driveway, Garage - 2 Car, Garage - 3 Car, Garage Door Opener, Parking Space - 4+, Side Load Garage
Building
Lot Description Cul-De-Sac, Private, Waterfront, Wooded
Building Description Brick,Hardboard Siding, 1.5 Story/Basement
Foundation Basement Fully Finished, Crawl Space
Sewer Septic Installed
Water County Water
Architectural Style Transitional
Structure Type Brick,Hardboard Siding
New Construction false
Schools
Elementary Schools Weddington
Middle Schools Weddington
High Schools Weddington
Others
HOA Name CAM
Acceptable Financing Cash, Conventional
Listing Terms Cash, Conventional
Special Listing Condition None
Read Less Info
Want to know what your home might be worth? Contact us for a FREE valuation!

Our team is ready to help you sell your home for the highest possible price ASAP
© 2024 Listings courtesy of Canopy MLS as distributed by MLS GRID. All Rights Reserved.
Bought with Tammy Reghay • Keller Williams South Park

Helping make real estate simple, fun and stress-free!







