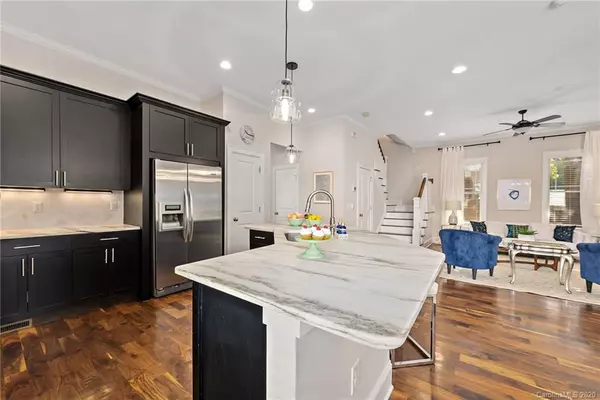$705,000
$699,000
0.9%For more information regarding the value of a property, please contact us for a free consultation.
5 Beds
4 Baths
2,769 SqFt
SOLD DATE : 12/10/2020
Key Details
Sold Price $705,000
Property Type Single Family Home
Sub Type Single Family Residence
Listing Status Sold
Purchase Type For Sale
Square Footage 2,769 sqft
Price per Sqft $254
Subdivision Biddleville
MLS Listing ID 3678039
Sold Date 12/10/20
Style Arts and Crafts
Bedrooms 5
Full Baths 3
Half Baths 1
Year Built 2008
Lot Size 7,405 Sqft
Acres 0.17
Lot Dimensions 60*131*64*107
Property Description
Welcome to 2107 Roslyn Avenue! This exceptional Arts & Crafts style home sits just outside of Uptown in the heart of The Historic West End’s Biddleville neighborhood. This location is a few blocks from the new CityLYNX Gold Streetcar Line that is nearing completion and very close to all of the new restaurants and shops that are coming to the 5 Points intersection at W 5th Street, W Trade Street, Beatties Ford Road, and Rozzelles Ferry Road. Newer construction and move-in ready with a functional, open floor plan perfect for today's lifestyle. Quality finishes and upgrades. Custom kitchen and baths. Large bonus-room/bedroom with wet bar and private bath. Plentiful outdoor entertaining spaces and an abundance of storage. Attached 2-car side-load garage and fenced yard. Seller is including kitchen refrigerator, beverage refrigerator, Home Theater Direct surround sound system in living room and Bose surround sound system in bonus room. This home is quick to impress and does not disappoint!
Location
State NC
County Mecklenburg
Interior
Interior Features Built Ins, Kitchen Island, Open Floorplan, Walk-In Closet(s)
Heating Central, Gas Hot Air Furnace
Flooring Carpet, Hardwood, Tile
Fireplaces Type Gas Log, Living Room
Fireplace true
Appliance Bar Fridge, Ceiling Fan(s), Gas Cooktop, Dishwasher, Electric Oven, Exhaust Fan, Exhaust Hood, Microwave, Natural Gas, Refrigerator, Security System
Exterior
Exterior Feature Fence
Community Features Picnic Area, Playground, Recreation Area, Sidewalks, Street Lights, Tennis Court(s), Walking Trails
Roof Type Shingle
Parking Type Driveway, Garage - 2 Car, On Street, Side Load Garage
Building
Building Description Fiber Cement,Wood Siding, 2 Story
Foundation Crawl Space, Crawl Space
Sewer Public Sewer
Water Public
Architectural Style Arts and Crafts
Structure Type Fiber Cement,Wood Siding
New Construction false
Schools
Elementary Schools Bruns Avenue
Middle Schools Ranson
High Schools West Charlotte
Others
Acceptable Financing Cash, Conventional, FHA, VA Loan
Listing Terms Cash, Conventional, FHA, VA Loan
Special Listing Condition None
Read Less Info
Want to know what your home might be worth? Contact us for a FREE valuation!

Our team is ready to help you sell your home for the highest possible price ASAP
© 2024 Listings courtesy of Canopy MLS as distributed by MLS GRID. All Rights Reserved.
Bought with Tina Kostelnik • HM Properties

Helping make real estate simple, fun and stress-free!







