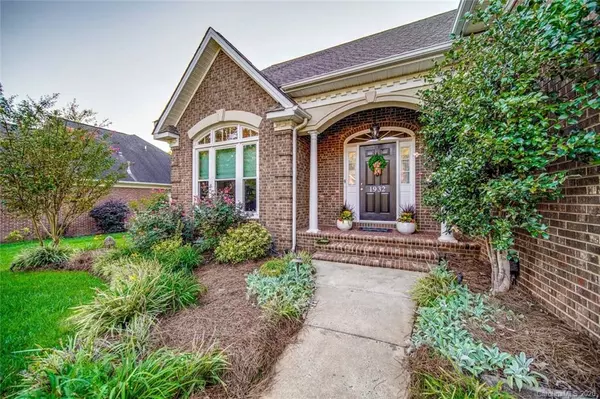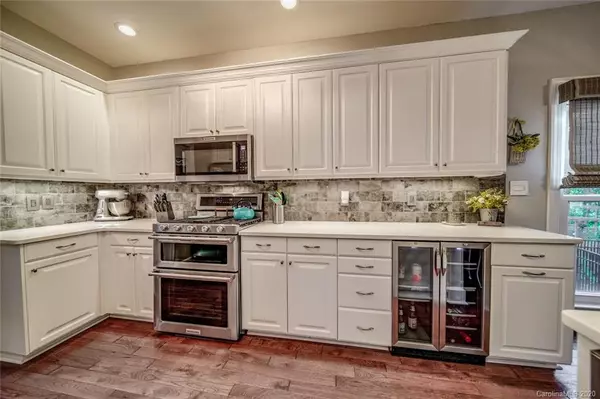$380,000
$389,900
2.5%For more information regarding the value of a property, please contact us for a free consultation.
4 Beds
3 Baths
2,350 SqFt
SOLD DATE : 11/06/2020
Key Details
Sold Price $380,000
Property Type Single Family Home
Sub Type Single Family Residence
Listing Status Sold
Purchase Type For Sale
Square Footage 2,350 sqft
Price per Sqft $161
Subdivision Stevens Mill
MLS Listing ID 3669586
Sold Date 11/06/20
Style Traditional
Bedrooms 4
Full Baths 2
Half Baths 1
HOA Fees $10/ann
HOA Y/N 1
Year Built 1994
Lot Size 0.310 Acres
Acres 0.31
Property Description
A Must See Dream Home! Completely remodeled and ready to move in 4 bedroom, 2.5 bathroom brick home in the Stevens Mill Neighborhood. It has the convenience of Charlotte but Union County address and 1/4 mile to I-485. Master bedroom is located on the main floor and bath has dual vanities, garden tub and privacy room for toilet. Gourmet kitchen has double gas convection ovens, beverage refrigerator, Cambria Quartz countertops, a bar with seating, and under cabinet lighting. The 4th bedroom can serve as a bonus room for sewing, painting, games, music, etc. Nine foot smooth ceilings. New vinyl windows-2019 and window treatments, new HVAC in 2018(2 units), and all new flooring-wood, carpet & luxury vinyl plank. New disposal-2020. Updated light fixtures, hardware & stainless appliances. The yard has privacy with mature trees, landscaping, sprinkler system, landscape lights, and backyard fence that is wood and aluminum with double gate. You will love the screen porch and patio with fire pit.
Location
State NC
County Union
Interior
Interior Features Attic Stairs Pulldown, Garden Tub, Tray Ceiling, Walk-In Closet(s), Window Treatments
Heating Natural Gas
Flooring Carpet, Tile, Wood
Fireplaces Type Gas Log, Great Room
Fireplace true
Appliance Bar Fridge, Ceiling Fan(s), Gas Cooktop, Dishwasher, Disposal, Double Oven, Exhaust Hood, Gas Oven, Gas Range, Microwave, Natural Gas, Refrigerator, Self Cleaning Oven
Exterior
Exterior Feature Fence, Fire Pit, In-Ground Irrigation
Community Features Picnic Area, Playground, Recreation Area
Roof Type Shingle
Parking Type Attached Garage, Garage - 2 Car, Garage Door Opener, Keypad Entry
Building
Building Description Brick, 1.5 Story
Foundation Crawl Space
Sewer Public Sewer
Water Public
Architectural Style Traditional
Structure Type Brick
New Construction false
Schools
Elementary Schools Stallings
Middle Schools Porter Ridge
High Schools Porter Ridge
Others
HOA Name Stevens Mill HOA
Acceptable Financing Cash, Conventional, FHA, USDA Loan, VA Loan
Listing Terms Cash, Conventional, FHA, USDA Loan, VA Loan
Special Listing Condition None
Read Less Info
Want to know what your home might be worth? Contact us for a FREE valuation!

Our team is ready to help you sell your home for the highest possible price ASAP
© 2024 Listings courtesy of Canopy MLS as distributed by MLS GRID. All Rights Reserved.
Bought with Kristina Maddox • RE/MAX Executive

Helping make real estate simple, fun and stress-free!







