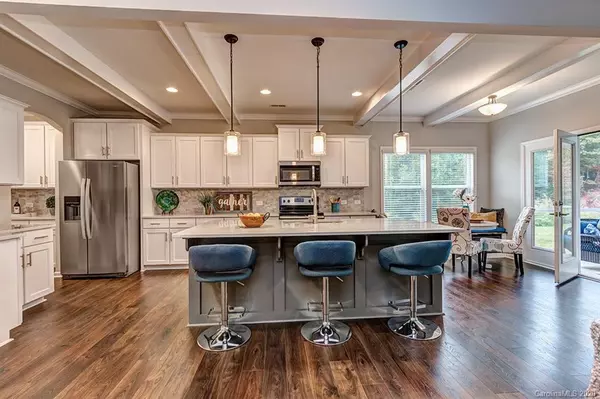$440,000
$445,000
1.1%For more information regarding the value of a property, please contact us for a free consultation.
5 Beds
3 Baths
3,211 SqFt
SOLD DATE : 11/30/2020
Key Details
Sold Price $440,000
Property Type Single Family Home
Sub Type Single Family Residence
Listing Status Sold
Purchase Type For Sale
Square Footage 3,211 sqft
Price per Sqft $137
Subdivision Lake Ridge
MLS Listing ID 3670122
Sold Date 11/30/20
Bedrooms 5
Full Baths 3
HOA Fees $55/qua
HOA Y/N 1
Year Built 2018
Lot Size 9,060 Sqft
Acres 0.208
Property Description
LIKE NEW 5 BR & 3 Full Bath home built in 2018! This open plan has wood floors on the main level and up the stairs. Loads of windows to lighten up the interior spaces. The cooks kitchen has white cabinets with soft-close cupboards & drawers and built-in trash bins. The White quartz counters, tile backsplash, Large kitchen Island and SS Appliances complete the upgrades. There is a Butlers Pantry and Large Walk-In Pantry between the Formal Dining Room & Kitchen. The Breakfast nook has Built-In Bench seating with storage. The screened porch off the kitchen has 180 degree view of trees. The large open Living Room w/ gas fireplace is pre-wired for smart TV. A Bedroom and Full Bath also on the Main level. Up stairs you will find the luxurious owner's suite w/ 2 large walk in closets, soaking tub, glass enclosed shower and dual vanities with granite. 3 Additional bedrooms PLUS large Bonus Room upstairs. 2-Car Garage has bump out for extra storage and ceiling storage racks. Must See!!
Location
State SC
County York
Interior
Interior Features Garden Tub, Kitchen Island, Open Floorplan, Walk-In Closet(s), Walk-In Pantry
Heating Central, Heat Pump
Flooring Carpet, Tile, Vinyl
Fireplaces Type Gas Log, Great Room
Fireplace true
Appliance Cable Prewire, Electric Cooktop, Dishwasher, Disposal, Microwave
Exterior
Community Features Clubhouse, Fitness Center, Game Court, Outdoor Pool, Playground, Recreation Area, Sidewalks, Street Lights, Tennis Court(s), Walking Trails
Waterfront Description None
Roof Type Shingle
Parking Type Attached Garage, Driveway, Garage - 2 Car, Garage Door Opener
Building
Lot Description Private, Wooded
Building Description Fiber Cement, 2 Story
Foundation Slab
Sewer Public Sewer
Water Public
Structure Type Fiber Cement
New Construction false
Schools
Elementary Schools Gold Hill
Middle Schools Gold Hill
High Schools Fort Mill
Others
HOA Name Braezael Management
Acceptable Financing Cash, Conventional
Listing Terms Cash, Conventional
Special Listing Condition None
Read Less Info
Want to know what your home might be worth? Contact us for a FREE valuation!

Our team is ready to help you sell your home for the highest possible price ASAP
© 2024 Listings courtesy of Canopy MLS as distributed by MLS GRID. All Rights Reserved.
Bought with Cynthia Pensiero-Defazio • Allen Tate Providence @485

Helping make real estate simple, fun and stress-free!







