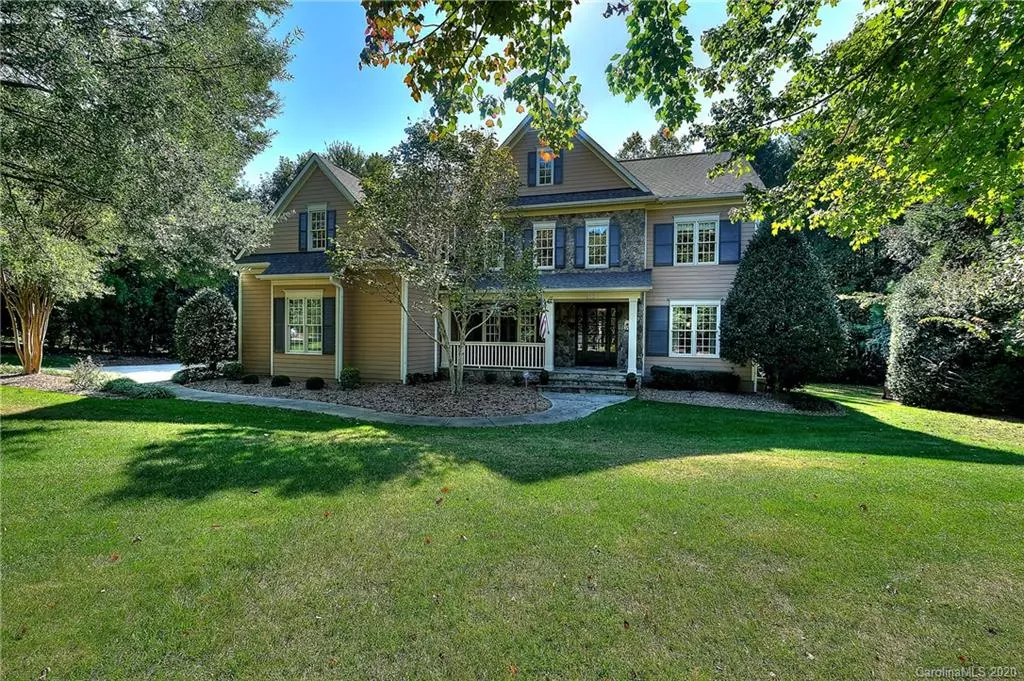$680,000
$699,000
2.7%For more information regarding the value of a property, please contact us for a free consultation.
4 Beds
4 Baths
3,779 SqFt
SOLD DATE : 12/09/2020
Key Details
Sold Price $680,000
Property Type Single Family Home
Sub Type Single Family Residence
Listing Status Sold
Purchase Type For Sale
Square Footage 3,779 sqft
Price per Sqft $179
Subdivision The Farms
MLS Listing ID 3670518
Sold Date 12/09/20
Bedrooms 4
Full Baths 3
Half Baths 1
HOA Fees $65
HOA Y/N 1
Year Built 2003
Lot Size 1.070 Acres
Acres 1.07
Property Description
Beautifully appointed 4-bedroom Simonini custom home located within the highly desirable Farms neighborhood. Situated on a quiet cul-de-sac street. The home affords tranquility at its best, as this 1.07 acre lot backs to a private wooded backyard w/ fire pit. Smart floor plan includes a private office, formal dining room, spacious kitchen w/ newer stainless appliances including a double wall oven with Air Sous Vide for the gourmet cook. Home boast a breakfast room, computer center with granite desk & inviting great room w/ a stone gas fireplace. Enjoy a three season room with custom-Built Eze Breeze windows that are removable w/ a vaulted ceiling, stone floor and wood burning fireplace. Elegant owner suite with sitting area, spacious closet, dual granite vanities, jacuzzi tub, walk in shower. Upstairs boast three large bedrooms, bonus room & two recently renovated guest bathrooms w/ granite counter tops & tiled showers.The ROOF & two TRANE HVAC units were replaced in the last 3 years
Location
State NC
County Iredell
Interior
Interior Features Attic Walk In, Breakfast Bar, Built Ins, Cable Available, Drop Zone, Garden Tub, Kitchen Island, Open Floorplan, Pantry, Tray Ceiling, Walk-In Closet(s)
Heating Central, Gas Hot Air Furnace, Heat Pump, Heat Pump, Multizone A/C, Zoned
Flooring Carpet, Tile, Wood
Fireplaces Type Gas Log, Vented, Great Room, Porch, Wood Burning
Fireplace true
Appliance Cable Prewire, Ceiling Fan(s), Convection Oven, Gas Cooktop, Dishwasher, Disposal, Double Oven, Down Draft, Electric Dryer Hookup, Gas Range, Plumbed For Ice Maker, Microwave, Natural Gas, Self Cleaning Oven, Wall Oven
Exterior
Exterior Feature Fire Pit, Gas Grill, In-Ground Irrigation, Outdoor Fireplace
Community Features Clubhouse, Fitness Center, Game Court, Outdoor Pool, Picnic Area, Playground, Recreation Area, Sport Court, Tennis Court(s), Walking Trails
Parking Type Garage - 3 Car
Building
Lot Description Cul-De-Sac, Private, Wooded, Wooded
Building Description Fiber Cement,Stone, 2 Story
Foundation Crawl Space
Builder Name Simonini
Sewer Septic Installed
Water Community Well, Filtration System, Water Softener System
Structure Type Fiber Cement,Stone
New Construction false
Schools
Elementary Schools Woodland Heights
Middle Schools Woodland Heights
High Schools Lake Norman
Others
HOA Name First Service Residentia;
Acceptable Financing Cash, Conventional
Listing Terms Cash, Conventional
Special Listing Condition None
Read Less Info
Want to know what your home might be worth? Contact us for a FREE valuation!

Our team is ready to help you sell your home for the highest possible price ASAP
© 2024 Listings courtesy of Canopy MLS as distributed by MLS GRID. All Rights Reserved.
Bought with Elizabeth Davis • Keller Williams Mooresville

Helping make real estate simple, fun and stress-free!







